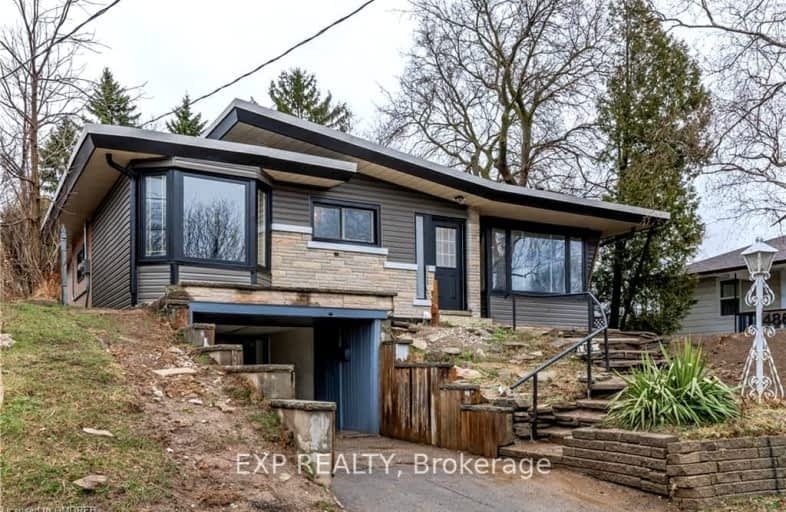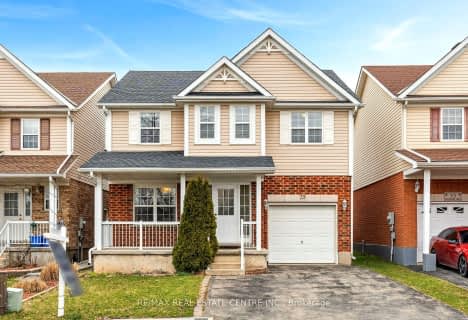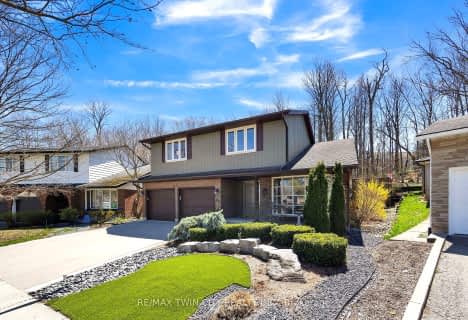Very Walkable
- Most errands can be accomplished on foot.
Good Transit
- Some errands can be accomplished by public transportation.
Bikeable
- Some errands can be accomplished on bike.

Westmount Public School
Elementary: PublicSt John Catholic Elementary School
Elementary: CatholicSouthridge Public School
Elementary: PublicQueensmount Public School
Elementary: PublicA R Kaufman Public School
Elementary: PublicJ F Carmichael Public School
Elementary: PublicForest Heights Collegiate Institute
Secondary: PublicKitchener Waterloo Collegiate and Vocational School
Secondary: PublicBluevale Collegiate Institute
Secondary: PublicWaterloo Collegiate Institute
Secondary: PublicResurrection Catholic Secondary School
Secondary: CatholicCameron Heights Collegiate Institute
Secondary: Public-
Timm Park
Kitchener ON 0.22km -
Belmont Village Playground
Kitchener ON 0.7km -
Peter Roos Park
111 Westmount Rd S (John), Waterloo ON N2L 2L6 1.33km
-
Scotiabank
491 Highland Rd W (at Westmount Rd. W.), Kitchener ON N2M 5K2 0.97km -
Pay2Day
324 Highland Rd W, Kitchener ON N2M 5G2 0.97km -
Chartwell Bankside Terrace Retirement Residence
71 Bankside Dr, Kitchener ON N2N 3L1 1.4km






















