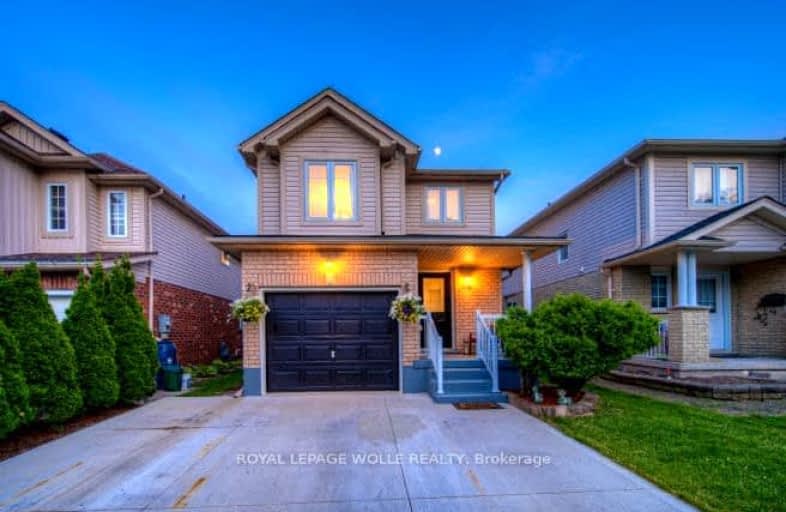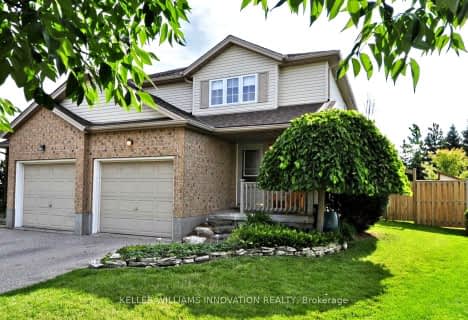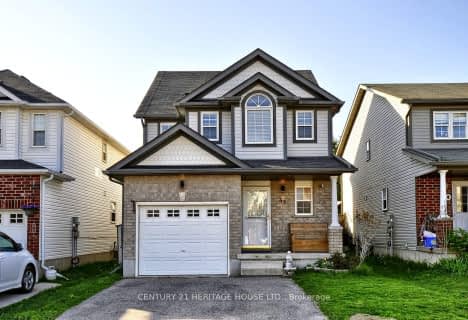Somewhat Walkable
- Some errands can be accomplished on foot.
Some Transit
- Most errands require a car.
Bikeable
- Some errands can be accomplished on bike.

St Mark Catholic Elementary School
Elementary: CatholicMeadowlane Public School
Elementary: PublicA R Kaufman Public School
Elementary: PublicSt Dominic Savio Catholic Elementary School
Elementary: CatholicWestheights Public School
Elementary: PublicSandhills Public School
Elementary: PublicSt David Catholic Secondary School
Secondary: CatholicForest Heights Collegiate Institute
Secondary: PublicKitchener Waterloo Collegiate and Vocational School
Secondary: PublicWaterloo Collegiate Institute
Secondary: PublicResurrection Catholic Secondary School
Secondary: CatholicCameron Heights Collegiate Institute
Secondary: Public-
Bankside Park
Bankside Dr, Kitchener ON 0.87km -
Resurrection Park
1.48km -
Countrystone Park
Ontario 1.64km
-
Chartwell Bankside Terrace Retirement Residence
71 Bankside Dr, Kitchener ON N2N 3L1 0.41km -
TD Bank Financial Group
875 Highland Rd W (at Fischer Hallman Rd), Kitchener ON N2N 2Y2 0.81km -
Scotiabank
525 Highland Rd W, Kitchener ON N2M 5K1 1.45km
- 3 bath
- 4 bed
- 2000 sqft
172 Forest Glen Crescent, Kitchener, Ontario • N2N 1C8 • Kitchener
- 4 bath
- 4 bed
- 1500 sqft
134 Mountain Mint Crescent, Kitchener, Ontario • N2E 3R7 • Kitchener





















