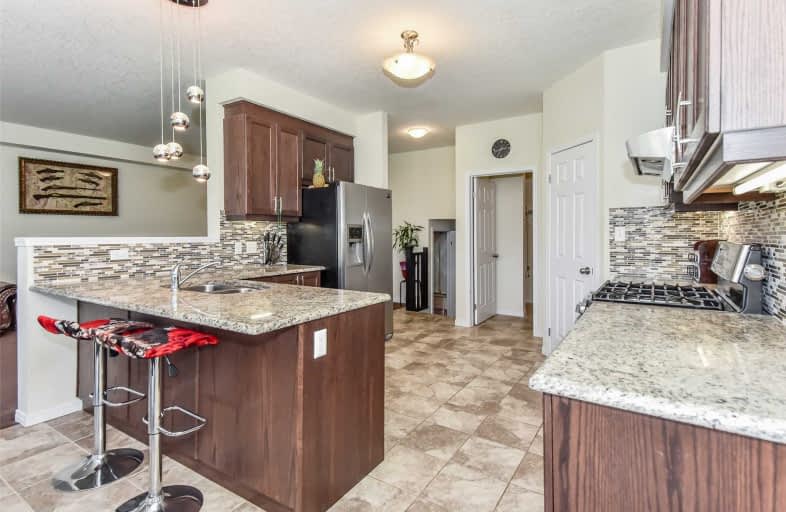
Groh Public School
Elementary: Public
0.24 km
St Timothy Catholic Elementary School
Elementary: Catholic
2.04 km
St Kateri Tekakwitha Catholic Elementary School
Elementary: Catholic
2.47 km
Brigadoon Public School
Elementary: Public
1.92 km
Doon Public School
Elementary: Public
1.95 km
J W Gerth Public School
Elementary: Public
1.16 km
ÉSC Père-René-de-Galinée
Secondary: Catholic
7.13 km
Preston High School
Secondary: Public
6.02 km
Eastwood Collegiate Institute
Secondary: Public
7.59 km
Huron Heights Secondary School
Secondary: Public
3.39 km
Grand River Collegiate Institute
Secondary: Public
9.29 km
St Mary's High School
Secondary: Catholic
5.75 km


