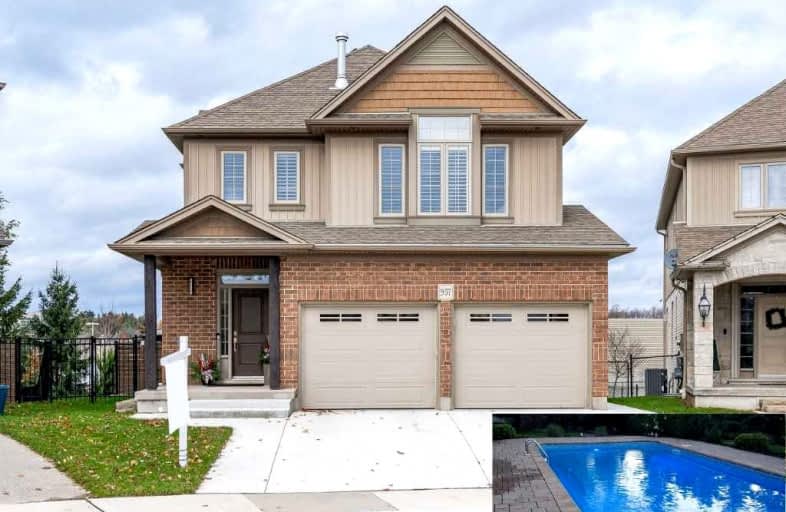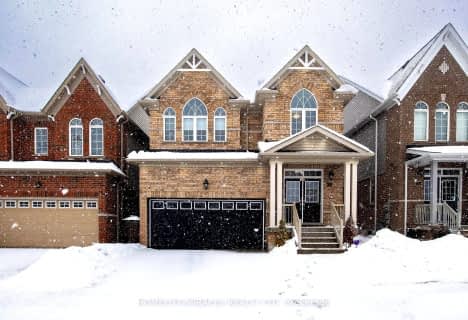
Chicopee Hills Public School
Elementary: Public
4.32 km
Parkway Public School
Elementary: Public
2.11 km
St Joseph Catholic Elementary School
Elementary: Catholic
3.36 km
ÉIC Père-René-de-Galinée
Elementary: Catholic
2.32 km
Howard Robertson Public School
Elementary: Public
3.48 km
Doon Public School
Elementary: Public
2.88 km
ÉSC Père-René-de-Galinée
Secondary: Catholic
2.30 km
Preston High School
Secondary: Public
3.27 km
Eastwood Collegiate Institute
Secondary: Public
6.14 km
Huron Heights Secondary School
Secondary: Public
5.65 km
Grand River Collegiate Institute
Secondary: Public
6.33 km
St Mary's High School
Secondary: Catholic
5.86 km










