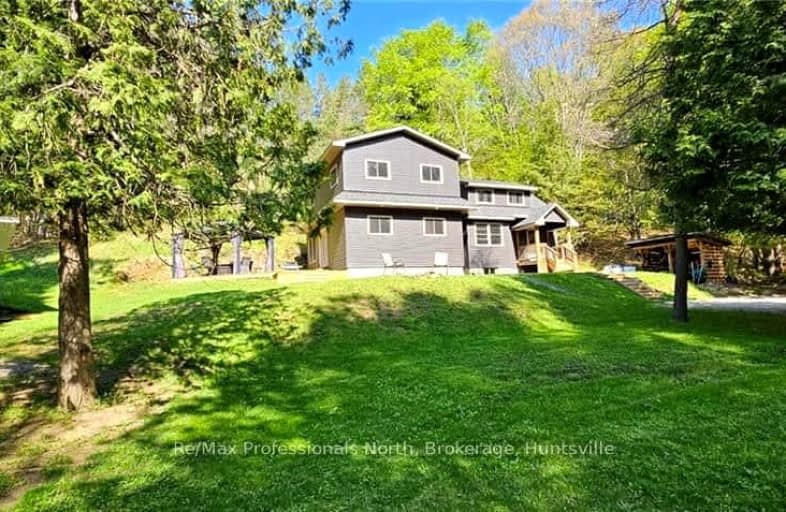Car-Dependent
- Almost all errands require a car.
Somewhat Bikeable
- Almost all errands require a car.

Irwin Memorial Public School
Elementary: PublicSaint Mary's School
Elementary: CatholicPine Glen Public School
Elementary: PublicSpruce Glen Public School
Elementary: PublicRiverside Public School
Elementary: PublicHuntsville Public School
Elementary: PublicSt Dominic Catholic Secondary School
Secondary: CatholicGravenhurst High School
Secondary: PublicHaliburton Highland Secondary School
Secondary: PublicBracebridge and Muskoka Lakes Secondary School
Secondary: PublicHuntsville High School
Secondary: PublicTrillium Lakelands' AETC's
Secondary: Public-
Dorset Lookout Tower
1191 Dorset Scenic Tower Rd, Lake of Bays ON 7.82km -
Peek a Boo Rock
Dwight ON 7.87km -
Centennial Park
Dorset ON P0A 1E0 8.01km
-
TD Bank Financial Group
25846 Hwy 35, Dwight ON P0A 1H0 4.51km -
BMO Bank of Montreal
91 King William St, Huntsville ON P1H 1E5 18.14km -
Scotiabank
198 Muskoka Rd N, Huntsville ON P1H 2A5 18.34km









