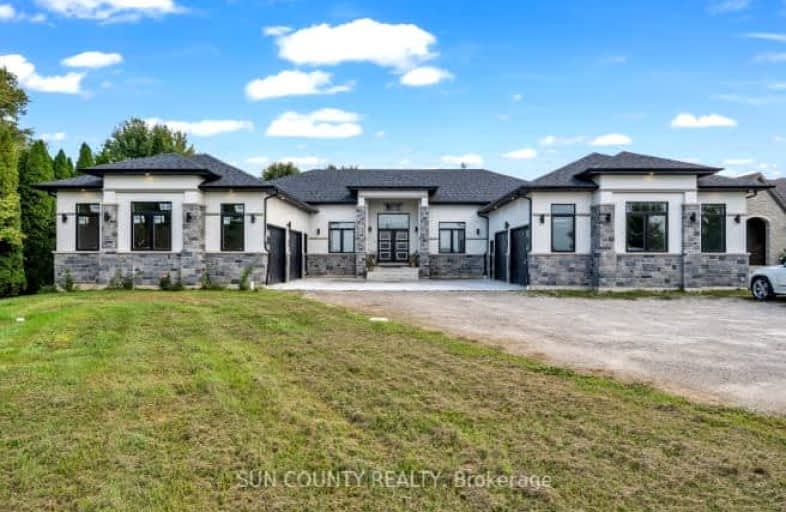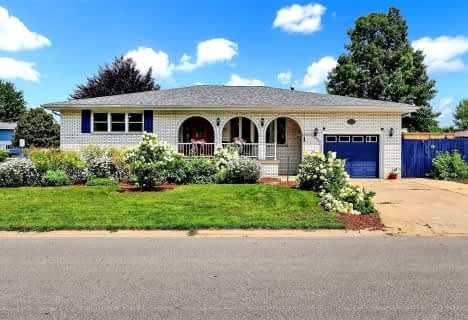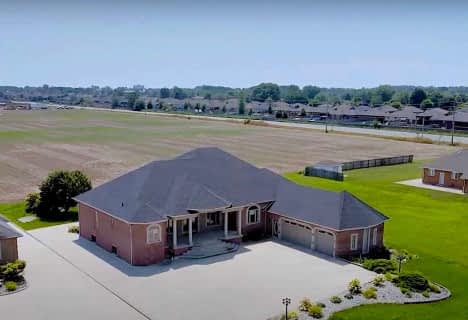Car-Dependent
- Almost all errands require a car.
Somewhat Bikeable
- Most errands require a car.

Gore Hill Public School
Elementary: PublicEast Mersea Public School
Elementary: PublicMill Street Public School
Elementary: PublicSt Louis Catholic School
Elementary: CatholicQueen Elizabeth Public School
Elementary: PublicÉcole élémentaire catholique Saint-Michel
Elementary: CatholicTilbury District High School
Secondary: PublicCardinal Carter Catholic
Secondary: CatholicKingsville District High School
Secondary: PublicEssex District High School
Secondary: PublicBelle River District High School
Secondary: PublicLeamington District Secondary School
Secondary: Public-
Point Pelee National Park
407 RR 1 Monarch Lane, Leamington ON N8H 3V4 4.05km -
Rick Atkin Park
101 Robson Rd, Leamington ON N8H 4R6 4.22km -
Mersea Park
Leamington ON N8H 3V4 4.56km
-
President's Choice Financial ATM
201 Talbot St E, Leamington ON N8H 3X5 3.16km -
Scotiabank
138 Erie St S, Leamington ON N8H 3B7 3.92km -
RBC Dominion Securities
5 Mill St E, Leamington ON N8H 1R6 3.93km








