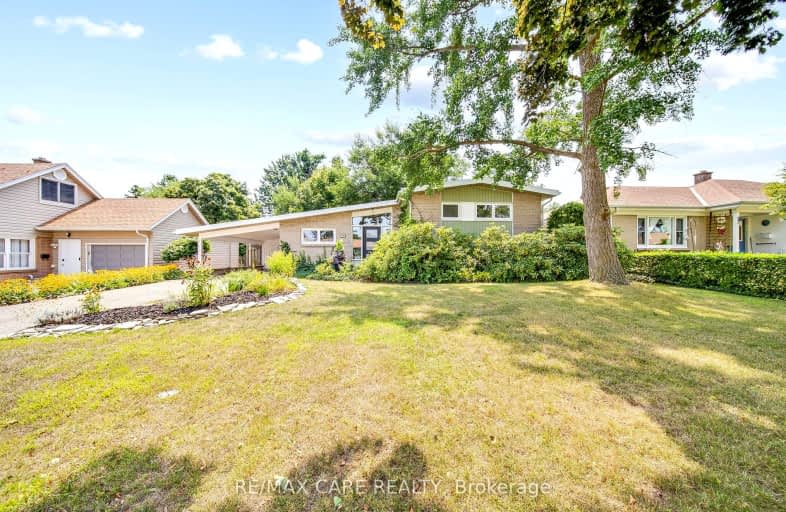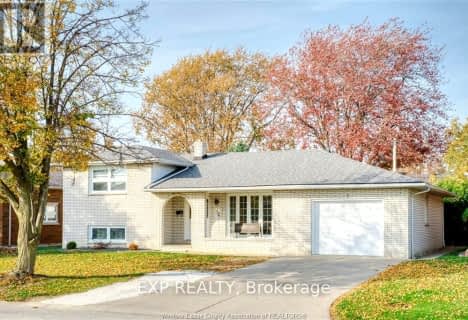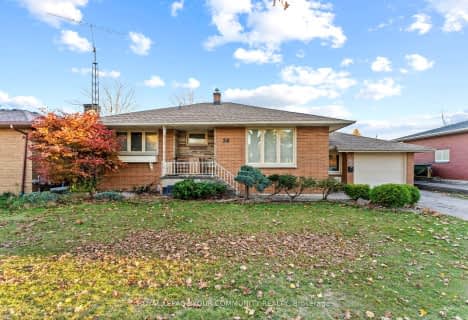Very Walkable
- Most errands can be accomplished on foot.
Bikeable
- Some errands can be accomplished on bike.

Cardinal Carter Middle School
Elementary: CatholicMill Street Public School
Elementary: PublicQueen of Peace Catholic School
Elementary: CatholicMargaret D Bennie Public School
Elementary: PublicQueen Elizabeth Public School
Elementary: PublicÉcole élémentaire catholique Saint-Michel
Elementary: CatholicTilbury District High School
Secondary: PublicCardinal Carter Catholic
Secondary: CatholicKingsville District High School
Secondary: PublicEssex District High School
Secondary: PublicBelle River District High School
Secondary: PublicLeamington District Secondary School
Secondary: Public-
Seacliffe Park
Seacliff Dr, Leamington ON 1.08km -
Rick Atkin Park
101 Robson Rd, Leamington ON N8H 4R6 1.56km -
Leash Free Dog Park
Essex ON 2.16km
-
Mennonite Savings Credit Union
243 Erie St S, Leamington ON N8H 3C1 0.28km -
Scotiabank
254 Erie St S, Leamington ON N8H 3C2 0.3km -
TD Bank Financial Group
274 Erie St S, Leamington ON N8H 3C5 0.42km








