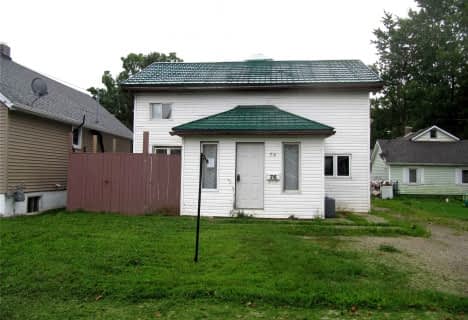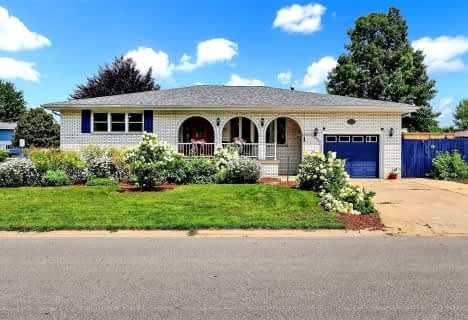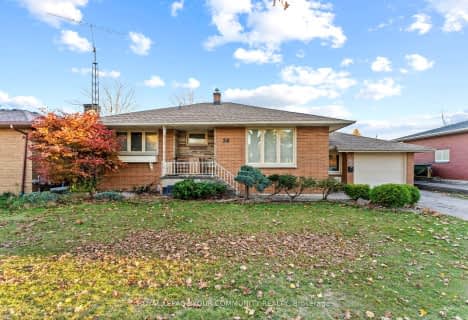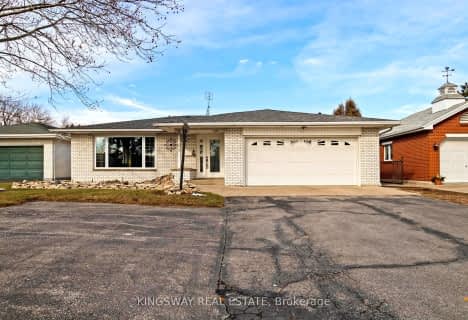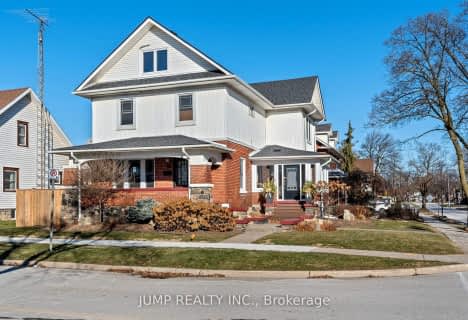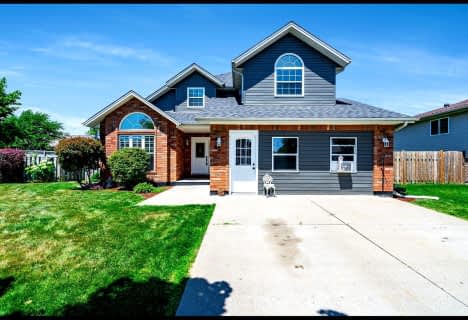Car-Dependent
- Almost all errands require a car.
Somewhat Bikeable
- Most errands require a car.

Cardinal Carter Middle School
Elementary: CatholicMill Street Public School
Elementary: PublicQueen of Peace Catholic School
Elementary: CatholicMargaret D Bennie Public School
Elementary: PublicQueen Elizabeth Public School
Elementary: PublicÉcole élémentaire catholique Saint-Michel
Elementary: CatholicTilbury District High School
Secondary: PublicCardinal Carter Catholic
Secondary: CatholicKingsville District High School
Secondary: PublicEssex District High School
Secondary: PublicBelle River District High School
Secondary: PublicLeamington District Secondary School
Secondary: Public-
Seacliffe Park
Seacliff Dr, Leamington ON 1.37km -
Rick Atkin Park
101 Robson Rd, Leamington ON N8H 4R6 2.09km -
Leash Free Dog Park
Essex ON 2.89km
-
Bitcoin Depot - Bitcoin ATM
2 Seacliff Dr W, Leamington ON N8H 2L4 1.55km -
TD Bank Financial Group
304 Erie St S, Leamington ON N8H 3C5 1.57km -
TD Bank Financial Group
274 Erie St S, Leamington ON N8H 3C5 1.67km


