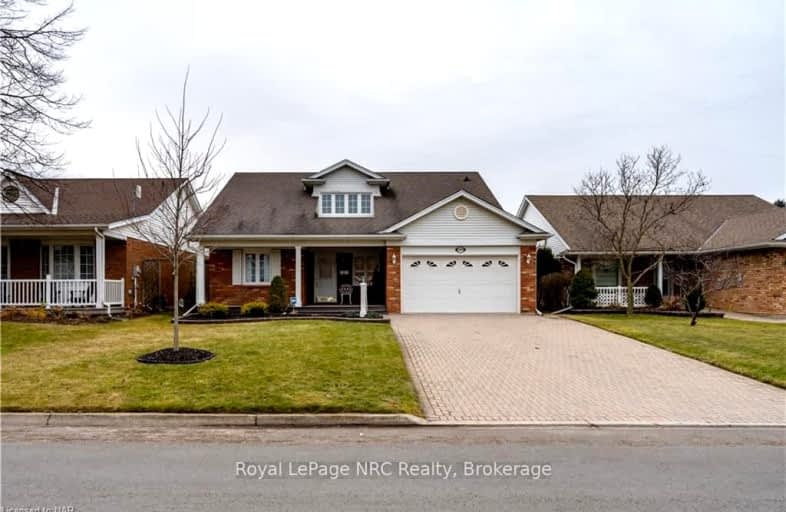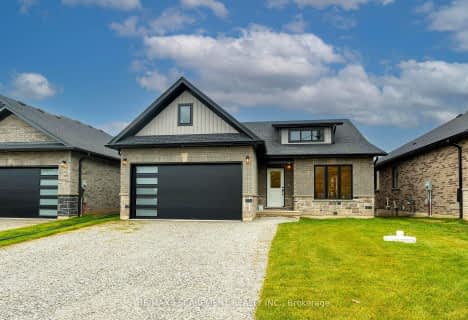Car-Dependent
- Most errands require a car.
Somewhat Bikeable
- Most errands require a car.

Woodland Public School
Elementary: PublicSt Edward Catholic Elementary School
Elementary: CatholicJacob Beam Public School
Elementary: PublicTwenty Valley Public School
Elementary: PublicSenator Gibson
Elementary: PublicSt Mark Catholic Elementary School
Elementary: CatholicDSBN Academy
Secondary: PublicLifetime Learning Centre Secondary School
Secondary: PublicBeamsville District Secondary School
Secondary: PublicSaint Francis Catholic Secondary School
Secondary: CatholicEden High School
Secondary: PublicE L Crossley Secondary School
Secondary: Public-
Jordan Hollow Park
KING St, Lincoln ON 2.96km -
Jordan Lions Park & Club
2767 4th Ave, Jordan ON 3.03km -
Kinsmen Park
Frost Rd, Beamsville ON 6.45km
-
CIBC
4100 Victoria Ave, Lincoln ON L0R 2C0 0.36km -
TD Canada Trust ATM
3357 King St, Vineland ON L0R 2C0 1.31km -
CIBC
4961 King St E, Beamsville ON L0R 1B0 6.12km
- 2 bath
- 3 bed
- 1500 sqft
3345 Tallman Drive, Lincoln, Ontario • L0R 2C0 • 980 - Lincoln-Jordan/Vineland
- 2 bath
- 4 bed
- 700 sqft
3799 19th Street, Lincoln, Ontario • L0R 1S0 • 980 - Lincoln-Jordan/Vineland
- 4 bath
- 4 bed
- 2000 sqft
3988 Azalea Crescent, Lincoln, Ontario • L0R 2C0 • 980 - Lincoln-Jordan/Vineland
- 2 bath
- 2 bed
- 1100 sqft
3384 Johnson Street, Lincoln, Ontario • L0R 2C0 • 980 - Lincoln-Jordan/Vineland










