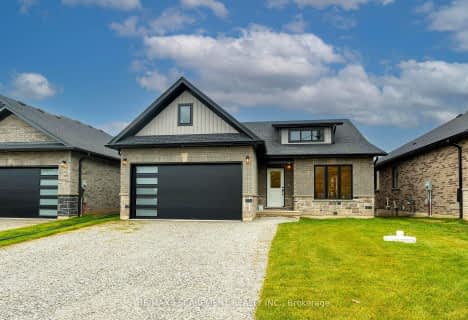Sold on Sep 29, 2020
Note: Property is not currently for sale or for rent.

-
Type: Detached
-
Style: Multi-Level
-
Lot Size: 44.03 x 118.94 Feet
-
Age: 0-5 years
-
Days on Site: 26 Days
-
Added: Nov 15, 2024 (3 weeks on market)
-
Updated:
-
Last Checked: 1 month ago
-
MLS®#: X8515756
-
Listed By: Coldwell banker momentum realty, brokerage
Welcome to the quiet village of Campden! Country living at its finest offering city sewers! This high quality custom home was built last year by the builder himself for his own family home. This gorgeous 5 bedroom, 3 bathroom home offers close to 3000 sq ft of quality finished living area. The main level living area offers a huge open concept kitchen, dining and living room with cathedral ceilings, gas fireplace, custom kitchen cabinetry, granite and quartz countertops with a large island all overlooking the private rear yard which backs onto a 14 acre forest (no real neighbours) The large master bedroom comes with an ensuite, walk-in closet and a garden door leading to the large backyard deck. The entire professionally finished lower level is almost at grade level (tons of natural light) and is setup perfectly for an in-law situation as it offers a separate entrance, 2 bedrooms, a full 4piece bath and a huge games room. The lower level also offers a view of the forest from the extra large windows and Patio door. There is also a separate entrance from the large 1.5 car garage that leads into the completely finished lower level laundryroom. This home is a must see and will not last. Call for your own private viewing today!
Property Details
Facts for 3564 CAMPDEN Road, Lincoln
Status
Days on Market: 26
Last Status: Sold
Sold Date: Sep 29, 2020
Closed Date: Dec 04, 2020
Expiry Date: Jan 31, 2021
Sold Price: $755,000
Unavailable Date: Sep 29, 2020
Input Date: Sep 04, 2020
Prior LSC: Sold
Property
Status: Sale
Property Type: Detached
Style: Multi-Level
Age: 0-5
Area: Lincoln
Community: 983 - Escarpment
Availability Date: 60-89Days
Assessment Amount: $83,000
Assessment Year: 2016
Inside
Bedrooms: 3
Bedrooms Plus: 2
Bathrooms: 3
Kitchens: 1
Rooms: 8
Air Conditioning: Central Air
Fireplace: No
Washrooms: 3
Building
Basement: Finished
Basement 2: Full
Heat Type: Forced Air
Heat Source: Gas
Exterior: Stone
Exterior: Vinyl Siding
Elevator: N
Water Supply Type: Cistern
Special Designation: Unknown
Parking
Driveway: Other
Garage Spaces: 2
Garage Type: Attached
Covered Parking Spaces: 2
Fees
Tax Year: 2020
Tax Legal Description: PART LOT 59 PLAN M13; AS CONFIRMED BY PLAN 30BA174, DESIGNATED A
Land
Cross Street: Stanley St and Campd
Municipality District: Lincoln
Pool: None
Sewer: Sewers
Lot Depth: 118.94 Feet
Lot Frontage: 44.03 Feet
Acres: < .50
Zoning: R1
Rooms
Room details for 3564 CAMPDEN Road, Lincoln
| Type | Dimensions | Description |
|---|---|---|
| Kitchen Main | 4.47 x 4.87 | |
| Dining Main | 5.48 x 4.57 | |
| Living Main | 4.57 x 4.57 | W/I Closet |
| Prim Bdrm Main | 4.36 x 6.60 | |
| Br Main | 2.99 x 3.86 | |
| Br Main | 5.13 x 6.60 | |
| Br Lower | 3.04 x 3.55 | |
| Br Lower | 5.02 x 5.79 | |
| Games Lower | 7.11 x 7.11 | |
| Laundry Lower | 1.82 x 6.09 | |
| Bathroom Main | - | Ensuite Bath |
| Bathroom Main | - |
| XXXXXXXX | XXX XX, XXXX |
XXXX XXX XXXX |
$XXX,XXX |
| XXX XX, XXXX |
XXXXXX XXX XXXX |
$XXX,XXX |
| XXXXXXXX XXXX | XXX XX, XXXX | $755,000 XXX XXXX |
| XXXXXXXX XXXXXX | XXX XX, XXXX | $769,900 XXX XXXX |

St Edward Catholic Elementary School
Elementary: CatholicJacob Beam Public School
Elementary: PublicSt John Catholic Elementary School
Elementary: CatholicTwenty Valley Public School
Elementary: PublicSenator Gibson
Elementary: PublicSt Mark Catholic Elementary School
Elementary: CatholicDSBN Academy
Secondary: PublicSouth Lincoln High School
Secondary: PublicBeamsville District Secondary School
Secondary: PublicGrimsby Secondary School
Secondary: PublicE L Crossley Secondary School
Secondary: PublicBlessed Trinity Catholic Secondary School
Secondary: Catholic- 2 bath
- 3 bed
- 1500 sqft
4116 Fly Road, Lincoln, Ontario • L0R 1G0 • 983 - Escarpment

