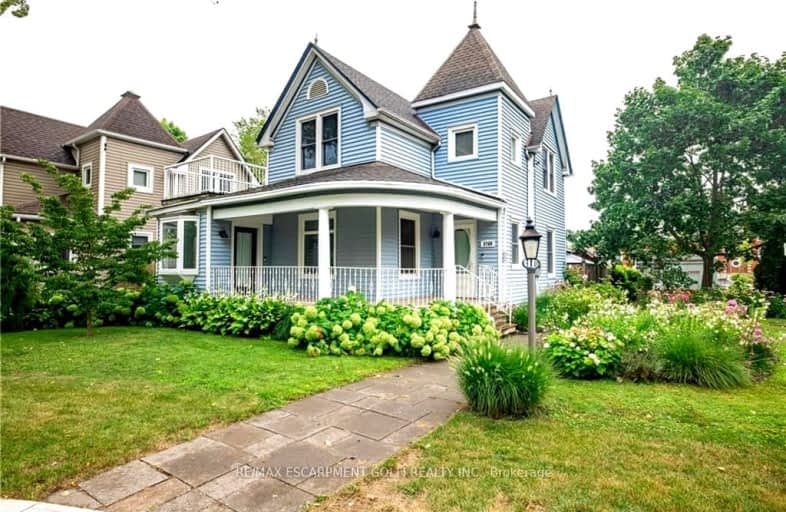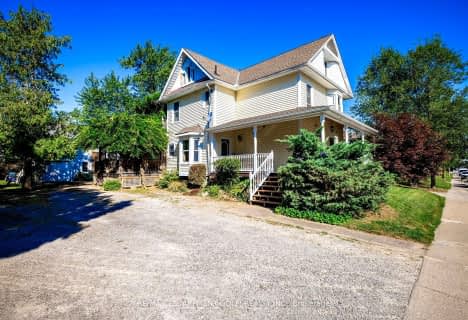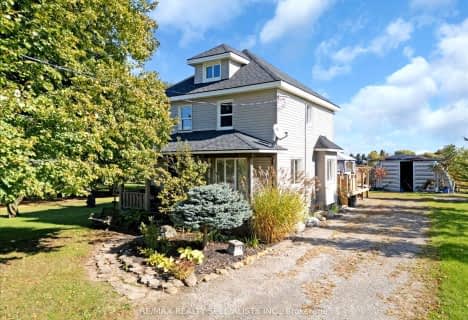
Car-Dependent
- Most errands require a car.
Somewhat Bikeable
- Most errands require a car.

Woodland Public School
Elementary: PublicSt Edward Catholic Elementary School
Elementary: CatholicMother Teresa Catholic Elementary School
Elementary: CatholicSt Ann Catholic Elementary School
Elementary: CatholicGrapeview Public School
Elementary: PublicTwenty Valley Public School
Elementary: PublicDSBN Academy
Secondary: PublicLifetime Learning Centre Secondary School
Secondary: PublicBeamsville District Secondary School
Secondary: PublicSaint Francis Catholic Secondary School
Secondary: CatholicEden High School
Secondary: PublicE L Crossley Secondary School
Secondary: Public-
Jordan Hollow Park
KING St, Lincoln ON 0.6km -
Charles Daley Park
1969 N Service Rd, Lincoln ON L0R 1S0 5.47km -
Shauna Park
31 Strada Blvd (Roland St), St. Catharines ON 8.46km
-
TD Bank Financial Group
1439 Pelham Rd, St Catharines ON L2R 6P7 7.39km -
First Ontario Credit Union
1200 4th Ave, St Catharines ON L2R 6P9 7.44km -
President's Choice Financial Pavilion and ATM
411 Louth St, St. Catharines ON L2S 4A2 8.37km
- 3 bath
- 3 bed
- 1500 sqft
3836 Brookside Drive, West Lincoln, Ontario • L0R 2C0 • West Lincoln








