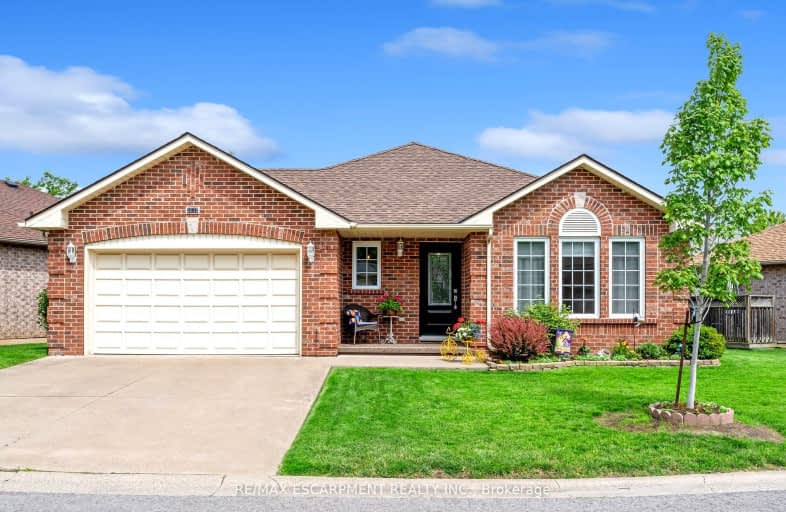
Car-Dependent
- Most errands require a car.
Somewhat Bikeable
- Most errands require a car.

Woodland Public School
Elementary: PublicSt Edward Catholic Elementary School
Elementary: CatholicJacob Beam Public School
Elementary: PublicTwenty Valley Public School
Elementary: PublicSenator Gibson
Elementary: PublicSt Mark Catholic Elementary School
Elementary: CatholicDSBN Academy
Secondary: PublicLifetime Learning Centre Secondary School
Secondary: PublicBeamsville District Secondary School
Secondary: PublicSaint Francis Catholic Secondary School
Secondary: CatholicEden High School
Secondary: PublicE L Crossley Secondary School
Secondary: Public-
Cave Springs Conservation Area
3949 Cave Springs Rd, Beamsville ON 3.93km -
Hilary Bald Community Park
Lincoln ON 6.36km -
Beamsville Lions Community Park
Lincoln ON 7.36km
-
Farm Credit Canada
4134 Victoria Ave, Vineland ON L0R 2C0 0.69km -
TD Bank Financial Group
3357 King St, Vineland ON L0R 2C0 0.75km -
BMO Bank of Montreal
4486 Ontario St, Beamsville ON L3J 0A9 6.94km
- 2 bath
- 2 bed
3910 DURBAN Lane, Lincoln, Ontario • L0R 2C0 • 980 - Lincoln-Jordan/Vineland
- 2 bath
- 3 bed
- 1500 sqft
3345 Tallman Drive, Lincoln, Ontario • L0R 2C0 • 980 - Lincoln-Jordan/Vineland
- 2 bath
- 2 bed
- 1100 sqft
3384 Johnson Street, Lincoln, Ontario • L0R 2C0 • 980 - Lincoln-Jordan/Vineland






