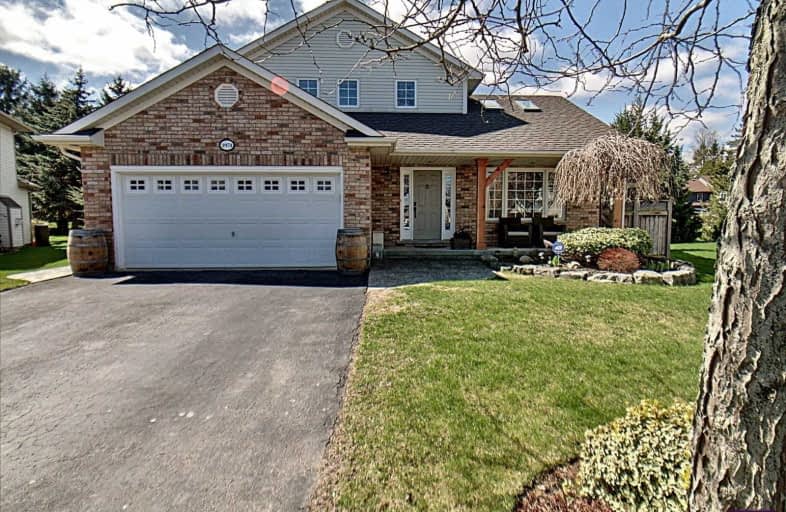Sold on Apr 26, 2019
Note: Property is not currently for sale or for rent.

-
Type: Detached
-
Style: 2-Storey
-
Size: 1500 sqft
-
Lot Size: 35.85 x 108.16 Feet
-
Age: 16-30 years
-
Taxes: $4,897 per year
-
Days on Site: 35 Days
-
Added: Sep 07, 2019 (1 month on market)
-
Updated:
-
Last Checked: 1 month ago
-
MLS®#: X4390712
-
Listed By: Purplebricks, brokerage
Fabulous 3 Bedroom, 2.5 Bath On A Much Sought-After Court. This Lovely Home Has The "It" Factor! Features A Large Pie-Shaped Lot With Private Yard, In-Ground Salt Water Pool (New Salt Cell/Heater/Safety Cover), Hot Tub, Stamped Concrete, Landscaping, Two-Tiered Deck And Pergola, Hardwood Flooring, Black Cherry Island Counter, New Skylights, Vaulted Ceiling, Fireplaces, Opt. Main Floor Laundry, Ensuite, California Shutters, And Many More Upgrades!
Property Details
Facts for 3974 Honeysuckle Court, Lincoln
Status
Days on Market: 35
Last Status: Sold
Sold Date: Apr 26, 2019
Closed Date: Jul 12, 2019
Expiry Date: Jul 21, 2019
Sold Price: $655,000
Unavailable Date: Apr 26, 2019
Input Date: Mar 22, 2019
Property
Status: Sale
Property Type: Detached
Style: 2-Storey
Size (sq ft): 1500
Age: 16-30
Area: Lincoln
Availability Date: Flex
Inside
Bedrooms: 3
Bathrooms: 3
Kitchens: 1
Rooms: 6
Den/Family Room: No
Air Conditioning: Central Air
Fireplace: Yes
Laundry Level: Lower
Central Vacuum: Y
Washrooms: 3
Building
Basement: Full
Heat Type: Forced Air
Heat Source: Gas
Exterior: Brick
Exterior: Vinyl Siding
Water Supply: Municipal
Special Designation: Unknown
Parking
Driveway: Private
Garage Spaces: 2
Garage Type: Built-In
Covered Parking Spaces: 2
Total Parking Spaces: 4
Fees
Tax Year: 2018
Tax Legal Description: Lot 33, Plan 30M264; S/T Lt174047 (Affects Pt 9 30
Taxes: $4,897
Land
Cross Street: Rittenhouse Rd & Vic
Municipality District: Lincoln
Fronting On: South
Pool: Inground
Sewer: Sewers
Lot Depth: 108.16 Feet
Lot Frontage: 35.85 Feet
Acres: < .50
Rooms
Room details for 3974 Honeysuckle Court, Lincoln
| Type | Dimensions | Description |
|---|---|---|
| Dining Main | 3.61 x 3.61 | |
| Kitchen Main | 4.37 x 6.78 | |
| Living Main | 3.61 x 5.23 | |
| Master 2nd | 3.35 x 4.29 | |
| 2nd Br 2nd | 2.92 x 4.37 | |
| 3rd Br 2nd | 2.77 x 3.53 | |
| Laundry Bsmt | 6.10 x 6.71 | |
| Rec Bsmt | 3.51 x 7.80 |
| XXXXXXXX | XXX XX, XXXX |
XXXX XXX XXXX |
$XXX,XXX |
| XXX XX, XXXX |
XXXXXX XXX XXXX |
$XXX,XXX |
| XXXXXXXX XXXX | XXX XX, XXXX | $655,000 XXX XXXX |
| XXXXXXXX XXXXXX | XXX XX, XXXX | $659,900 XXX XXXX |

St Edward Catholic Elementary School
Elementary: CatholicJacob Beam Public School
Elementary: PublicSt John Catholic Elementary School
Elementary: CatholicTwenty Valley Public School
Elementary: PublicSenator Gibson
Elementary: PublicSt Mark Catholic Elementary School
Elementary: CatholicDSBN Academy
Secondary: PublicSouth Lincoln High School
Secondary: PublicBeamsville District Secondary School
Secondary: PublicGrimsby Secondary School
Secondary: PublicE L Crossley Secondary School
Secondary: PublicBlessed Trinity Catholic Secondary School
Secondary: Catholic

