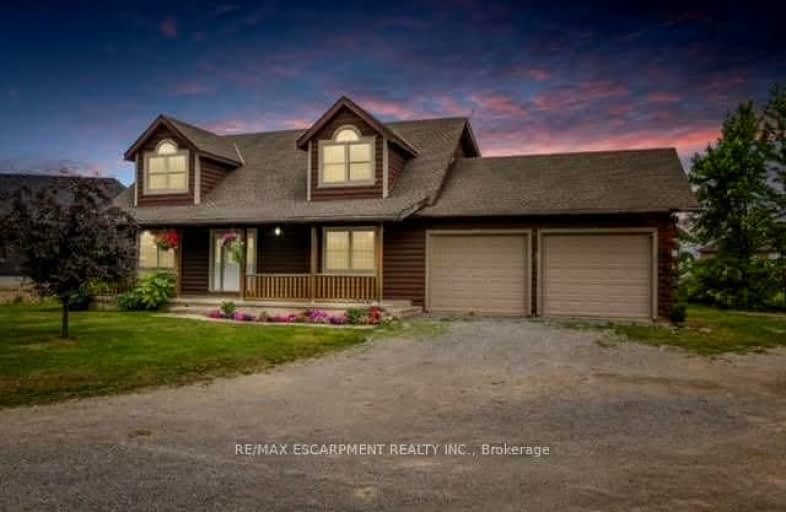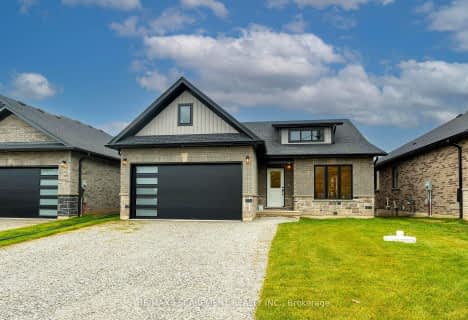
Car-Dependent
- Almost all errands require a car.
Somewhat Bikeable
- Most errands require a car.

St Edward Catholic Elementary School
Elementary: CatholicJacob Beam Public School
Elementary: PublicSt John Catholic Elementary School
Elementary: CatholicTwenty Valley Public School
Elementary: PublicSenator Gibson
Elementary: PublicSt Mark Catholic Elementary School
Elementary: CatholicDSBN Academy
Secondary: PublicSouth Lincoln High School
Secondary: PublicBeamsville District Secondary School
Secondary: PublicGrimsby Secondary School
Secondary: PublicE L Crossley Secondary School
Secondary: PublicBlessed Trinity Catholic Secondary School
Secondary: Catholic-
The Local Eat + Drink
3904 Victoria Avenue, Lincoln, ON L0R 2C0 3.78km -
Niagara Custom Crush Studio
3201 King Street, Vineland, ON L0R 2C0 4.45km -
Sassafrass Coastal Kitchen
4985 King St, Lincoln, ON L0R 1B0 4.7km
-
The Local Eat + Drink
3904 Victoria Avenue, Lincoln, ON L0R 2C0 3.78km -
Conversations
4995 King Street, Beamsville, ON L0R 1B0 4.74km -
RPM Bakehouse
3839 Main Street, Jordan, ON L0R 1S0 5.46km
-
GoodLife Fitness
411 Louth St, St. Catharines, ON L2S 4A2 13.73km -
World Gym
370 Ontario Street, St. Catharines, ON L2R 5L8 14.43km -
Body Shop Athletic Training and Fitness Centre
173 St. Paul Crescent, St. Catharines, ON L2S 1N4 14.84km
-
Shoppers Drug Mart
42 Saint Andrews Avenue, Unit 1, Grimsby, ON L3M 3S2 12.75km -
Shoppers Drug Mart
275 Fourth Ave, St Catharines, ON L2S 3P4 13.89km -
King St Pharmacy
110 King Street, St Catharines, ON L2R 3H8 15.53km
-
The Valley Grill
3814 Yonge Street, Vineland, ON L0R 2C0 2.38km -
Vineland Estates Winery and Restaurant
3620 Moyer Road, Vineland, ON L0R 2C0 2.47km -
Just Cooking
3457 King Street, Lincoln, ON L0R 2C0 3.61km
-
Grimsby Square Shopping Centre
44 Livingston Avenue, Grimsby, ON L3M 1L1 12.91km -
Fourth Avenue West Shopping Centre
295 Fourth Ave, St. Catharines, ON L2S 0E7 13.25km -
Ridley Heights Plaza
100 Fourth Avenue, St. Catharines, ON L2S 3P3 14.01km
-
Grand Oak Culinary Market
4600 Victoria Avenue, Vineland, ON L0R 2E0 6.03km -
Littlefoot Farm Quality Meat
4107 Quarry Road, Beamsville, ON L0R 2.94km -
Cloudberry Health and Wellness
2-3916 Victoria Avenue, Vineland, ON L0R 2C0 3.78km
-
LCBO
102 Primeway Drive, Welland, ON L3B 0A1 21.53km -
LCBO
7481 Oakwood Drive, Niagara Falls, ON 26.62km -
LCBO
5389 Ferry Street, Niagara Falls, ON L2G 1R9 28.94km
-
Esso
4725 Ontario Street, Lincoln, ON L0R 1B3 6.54km -
Outdoor Travel
4888 South Service Road, Beamsville, ON L0R 1B1 6.55km -
Aldershot Air Conditioning and Heating
411 Bartlett Avenue, Grimsby, ON L3M 2N5 9.61km
-
Landmark Cinemas
221 Glendale Avenue, St Catharines, ON L2T 2K9 16.9km -
Can View Drive-In
1956 Highway 20, Fonthill, ON L0S 1E0 18.47km -
Cineplex Odeon Welland Cinemas
800 Niagara Street, Seaway Mall, Welland, ON L3C 5Z4 20.16km
-
Welland Public Libray-Main Branch
50 The Boardwalk, Welland, ON L3B 6J1 21.92km -
Niagara Falls Public Library
4848 Victoria Avenue, Niagara Falls, ON L2E 4C5 29.55km -
Libraries
4848 Victoria Avenue, Niagara Falls, ON L2E 4C5 29.59km
-
Welland County General Hospital
65 3rd St, Welland, ON L3B 22.91km -
Mount St Mary's Hospital of Niagara Falls
5300 Military Rd 32.65km -
St Peter's Hospital
88 Maplewood Avenue, Hamilton, ON L8M 1W9 34.81km
-
Cave Springs Conservation Area
3949 Cave Springs Rd, Beamsville ON 2.04km -
Kinsmen Park
Frost Rd, Beamsville ON 3.51km -
Jordan Lion Park
2769 4th Ave, Vineland ON L0R 2C0 3.78km
-
Meridian Credit Union ATM
4520 Ontario St, Beamsville ON L3J 0B7 5.76km -
TD Bank Financial Group
4610 Ontario St, Beamsville ON L3J 1M6 6.08km -
Manulife Financial
5045 S Service Rd, Grimsby ON L7L 6M9 6.66km
- 4 bath
- 4 bed
- 2000 sqft
3570 Rittenhouse Road, Lincoln, Ontario • L0R 2C0 • 980 - Lincoln-Jordan/Vineland



