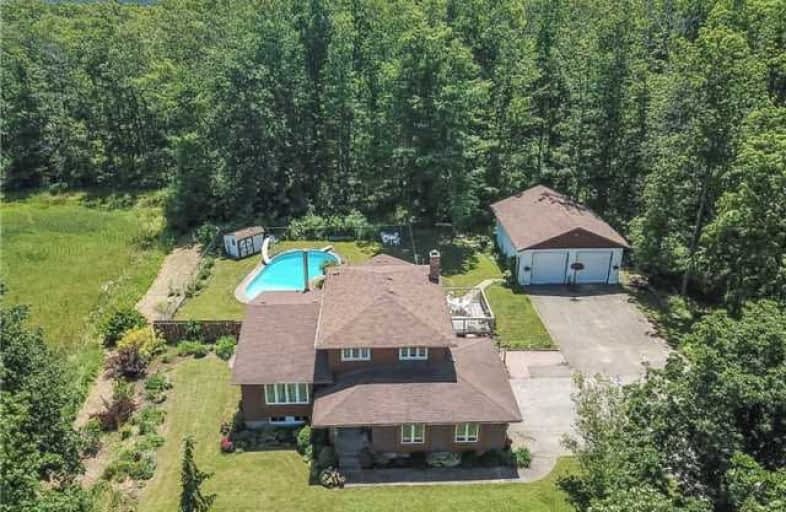Sold on Jun 29, 2018
Note: Property is not currently for sale or for rent.

-
Type: Detached
-
Style: 2-Storey
-
Size: 2000 sqft
-
Lot Size: 150 x 300 Feet
-
Age: 31-50 years
-
Taxes: $5,807 per year
-
Days on Site: 2 Days
-
Added: Sep 07, 2019 (2 days on market)
-
Updated:
-
Last Checked: 1 month ago
-
MLS®#: X4174849
-
Listed By: Re/max escarpment realty inc., brokerage
Beautifully Located 2134 Square Foot, 3 Bedroom Two Storey On 1.033 Acre Lot And Built By Current Owner In 1978. Private Rear Yard Includes In-Ground Pool. Large 36' X 28' Shop With 12' Ceilings And Two Recently Updated 10'X10' Doors Both With Garage Door Openers. Fully Insulated Sunroom With Built-In Hot Tub.
Extras
Incl: Fridge, Stove, Built-In Dishwasher, Built-In Oven, Microwave, Washer, Dryer, All Window Coverings And Blinds, All Light Fixtures, Pool Equipment And Accessories (With Safety Cover).
Property Details
Facts for 4264 Yonge Street, Lincoln
Status
Days on Market: 2
Last Status: Sold
Sold Date: Jun 29, 2018
Closed Date: Aug 31, 2018
Expiry Date: Sep 26, 2018
Sold Price: $720,000
Unavailable Date: Jun 29, 2018
Input Date: Jun 27, 2018
Prior LSC: Listing with no contract changes
Property
Status: Sale
Property Type: Detached
Style: 2-Storey
Size (sq ft): 2000
Age: 31-50
Area: Lincoln
Availability Date: 30-59 Days
Inside
Bedrooms: 3
Bathrooms: 3
Kitchens: 1
Rooms: 7
Den/Family Room: Yes
Air Conditioning: Central Air
Fireplace: Yes
Laundry Level: Main
Central Vacuum: Y
Washrooms: 3
Utilities
Electricity: Yes
Gas: No
Cable: No
Telephone: Yes
Building
Basement: Finished
Basement 2: Full
Heat Type: Forced Air
Heat Source: Electric
Exterior: Brick
Exterior: Wood
Water Supply Type: Cistern
Water Supply: Well
Special Designation: Unknown
Other Structures: Garden Shed
Other Structures: Workshop
Parking
Driveway: Pvt Double
Garage Spaces: 2
Garage Type: Attached
Covered Parking Spaces: 10
Total Parking Spaces: 10
Fees
Tax Year: 2017
Tax Legal Description: Pt Lt 9 Con Gore Clinton Pt 1 & 2, 30R2147;Lincoln
Taxes: $5,807
Highlights
Feature: Campground
Feature: Golf
Feature: Hospital
Feature: Place Of Worship
Feature: School
Feature: Wooded/Treed
Land
Cross Street: Campden Rd
Municipality District: Lincoln
Fronting On: South
Parcel Number: 460860154
Pool: Inground
Sewer: Septic
Lot Depth: 300 Feet
Lot Frontage: 150 Feet
Acres: .50-1.99
Zoning: Ru2
Waterfront: None
Additional Media
- Virtual Tour: http://www.myvisuallistings.com/vtnb/265284
Rooms
Room details for 4264 Yonge Street, Lincoln
| Type | Dimensions | Description |
|---|---|---|
| Foyer Main | 2.06 x 2.49 | |
| Kitchen Main | 3.05 x 4.88 | |
| Living Main | 4.88 x 3.66 | |
| Dining Main | 2.92 x 3.35 | |
| Family Main | 6.45 x 3.68 | |
| Laundry Main | 3.81 x 1.83 | |
| Sunroom Main | 4.70 x 6.05 | |
| Master 2nd | 4.37 x 3.25 | |
| 2nd Br 2nd | 4.22 x 3.23 | |
| 3rd Br 2nd | 4.22 x 3.05 | |
| Rec Bsmt | 4.67 x 9.52 | |
| Other Bsmt | 5.49 x 2.29 |
| XXXXXXXX | XXX XX, XXXX |
XXXX XXX XXXX |
$XXX,XXX |
| XXX XX, XXXX |
XXXXXX XXX XXXX |
$XXX,XXX |
| XXXXXXXX XXXX | XXX XX, XXXX | $720,000 XXX XXXX |
| XXXXXXXX XXXXXX | XXX XX, XXXX | $699,900 XXX XXXX |

St Edward Catholic Elementary School
Elementary: CatholicGainsborough Central Public School
Elementary: PublicJacob Beam Public School
Elementary: PublicTwenty Valley Public School
Elementary: PublicSenator Gibson
Elementary: PublicSt Mark Catholic Elementary School
Elementary: CatholicDSBN Academy
Secondary: PublicSouth Lincoln High School
Secondary: PublicBeamsville District Secondary School
Secondary: PublicGrimsby Secondary School
Secondary: PublicE L Crossley Secondary School
Secondary: PublicBlessed Trinity Catholic Secondary School
Secondary: Catholic

