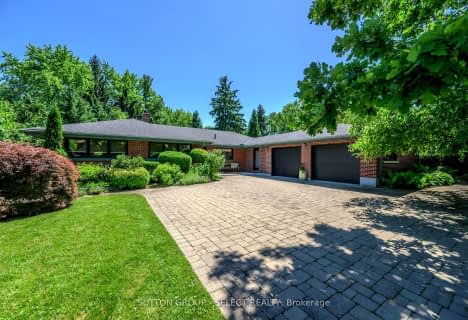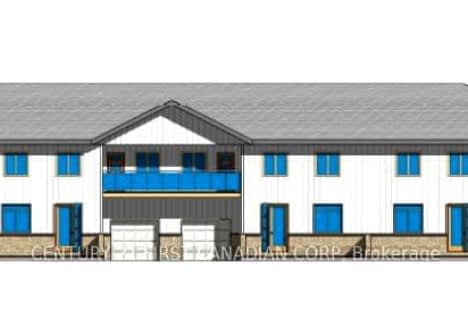Car-Dependent
- Almost all errands require a car.
Some Transit
- Most errands require a car.
Somewhat Bikeable
- Most errands require a car.

Notre Dame Separate School
Elementary: CatholicWest Oaks French Immersion Public School
Elementary: PublicÉcole élémentaire catholique Frère André
Elementary: CatholicJean Vanier Separate School
Elementary: CatholicRiverside Public School
Elementary: PublicWoodland Heights Public School
Elementary: PublicWestminster Secondary School
Secondary: PublicLondon South Collegiate Institute
Secondary: PublicSt Thomas Aquinas Secondary School
Secondary: CatholicOakridge Secondary School
Secondary: PublicSir Frederick Banting Secondary School
Secondary: PublicSaunders Secondary School
Secondary: Public-
Springbank Gardens
Wonderland Rd (Springbank Drive), London ON 0.33km -
Kelly Park
Ontario 1.06km -
Riverside Park
628 Riverside Dr (Riverside Drive & Wonderland Rd N), London ON 3.62km
-
TD Bank Financial Group
480 Wonderland Rd S, London ON N6K 3T1 0.85km -
Bmo
534 Oxford St W, London ON N6H 1T5 2.21km -
Scotiabank
839 Wonderland Rd S, London ON N6K 4T2 2.23km
- 3 bath
- 3 bed
- 2000 sqft
688 Westmount Hills Drive East, London, Ontario • N6K 1B2 • South C












