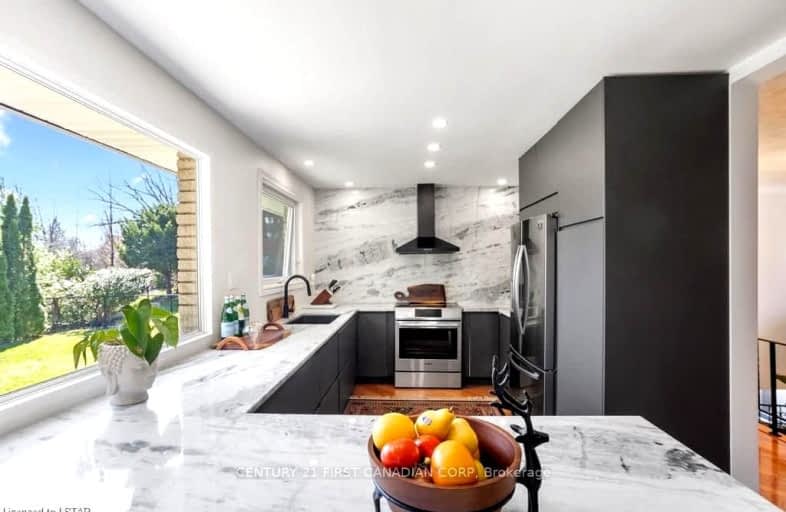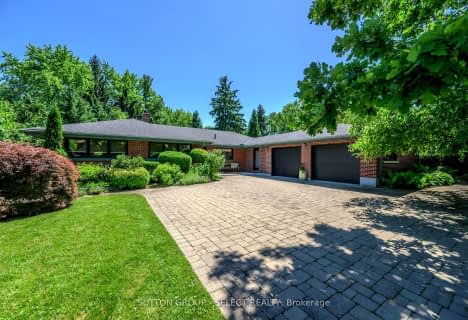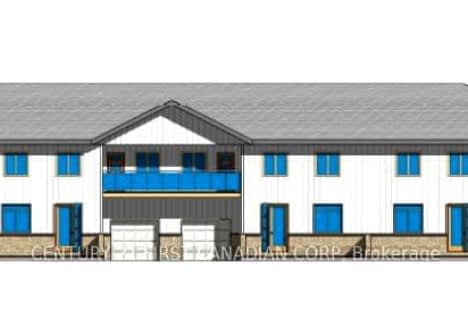Car-Dependent
- Almost all errands require a car.
Some Transit
- Most errands require a car.
Somewhat Bikeable
- Most errands require a car.

Notre Dame Separate School
Elementary: CatholicW Sherwood Fox Public School
Elementary: PublicJean Vanier Separate School
Elementary: CatholicRiverside Public School
Elementary: PublicWoodland Heights Public School
Elementary: PublicWestmount Public School
Elementary: PublicWestminster Secondary School
Secondary: PublicLondon South Collegiate Institute
Secondary: PublicSt Thomas Aquinas Secondary School
Secondary: CatholicOakridge Secondary School
Secondary: PublicSir Frederick Banting Secondary School
Secondary: PublicSaunders Secondary School
Secondary: Public-
Kelseys
805 Wonderland Road S, London, ON N6K 2Y5 1.35km -
Kubby's Draft Bar & Grill
312 Commissioners Road W, London, ON N6J 1Y3 1.99km -
Fatty Patty's
390 Springbank Dr, London, ON N6J 1G9 2.02km
-
Tim Hortons
800 Commissioners Road W, London, ON N6K 1C2 0.65km -
Crepes Cafe
460 Springbank Drive, London, ON N6J 0A8 1.68km -
McDonald's
1033 Wonderland Rd S, London, ON N6K 3V1 2.3km
-
Shoppers Drug Mart
530 Commissioners Road W, London, ON N6J 1Y6 0.93km -
Rexall
1375 Beaverbrook Avenue, London, ON N6H 0J1 3.7km -
Wortley Village Pharmasave
190 Wortley Road, London, ON N6C 4Y7 4.3km
-
Little Caesars Pizza
509 Commissioners Road W, London, ON N6J 1Y5 0.94km -
Subway Restaurants
509 Commissioners Road W, London, ON N6J 1Y5 0.94km -
Golden City Chinese Restaurant
509 Commissioners Road W, London, ON N6J 0.94km
-
Westmount Shopping Centre
785 Wonderland Rd S, London, ON N6K 1M6 1.33km -
Cherryhill Village Mall
301 Oxford St W, London, ON N6H 1S6 4.16km -
Esam Construction
301 Oxford Street W, London, ON N6H 1S6 4.16km
-
Food Basics
509 Comissioners Road W, London, ON N6J 1Y5 0.96km -
Superking Supermarket
785 Wonderland Road, London, ON N6K 1M6 1.13km -
Metro
1244 Commissioners Road W, London, ON N6K 1C7 2.5km
-
LCBO
71 York Street, London, ON N6A 1A6 4.76km -
The Beer Store
1080 Adelaide Street N, London, ON N5Y 2N1 7.68km -
The Beer Store
875 Highland Road W, Kitchener, ON N2N 2Y2 82.04km
-
Tony Clark Car Care
420 Springbank Drive, London, ON N6J 1G8 1.87km -
Petroline Gas Bar
431 Boler Road, London, ON N6K 2K8 2.56km -
Corner Gas HVAC
856 Oxford Street W, London, ON N6H 1V2 2.61km
-
Cineplex Odeon Westmount and VIP Cinemas
755 Wonderland Road S, London, ON N6K 1M6 1.03km -
Hyland Cinema
240 Wharncliffe Road S, London, ON N6J 2L4 3.5km -
Imagine Cinemas London
355 Wellington Street, London, ON N6A 3N7 5.42km
-
London Public Library Landon Branch
167 Wortley Road, London, ON N6C 3P6 4.24km -
Cherryhill Public Library
301 Oxford Street W, London, ON N6H 1S6 4.31km -
London Public Library - Sherwood Branch
1225 Wonderland Road N, London, ON N6G 2V9 5.4km
-
Parkwood Hospital
801 Commissioners Road E, London, ON N6C 5J1 6.15km -
London Health Sciences Centre - University Hospital
339 Windermere Road, London, ON N6G 2V4 6.58km -
Clinicare Walk-In Clinic
844 Wonderland Road S, Unit 1, London, ON N6K 2V8 1.57km
-
Springbank Gardens
Wonderland Rd (Springbank Drive), London ON 1.15km -
Wonderland Gardens
1.46km -
Greenway Park
ON 2.07km
-
TD Bank Financial Group
480 Wonderland Rd S, London ON N6K 3T1 0.71km -
BMO Bank of Montreal
509 Commissioners Rd W, London ON N6J 1Y5 0.97km -
RBC Royal Bank
440 Boler Rd (at Baseline Rd.), London ON N6K 4L2 2.47km
- 5 bath
- 4 bed
- 3000 sqft
6510 Old Garrison Boulevard, London, Ontario • N6P 0G2 • South V
- 4 bath
- 4 bed
- 3000 sqft
6354 Old Garrison Boulevard, London, Ontario • N6P 0H3 • South V






















