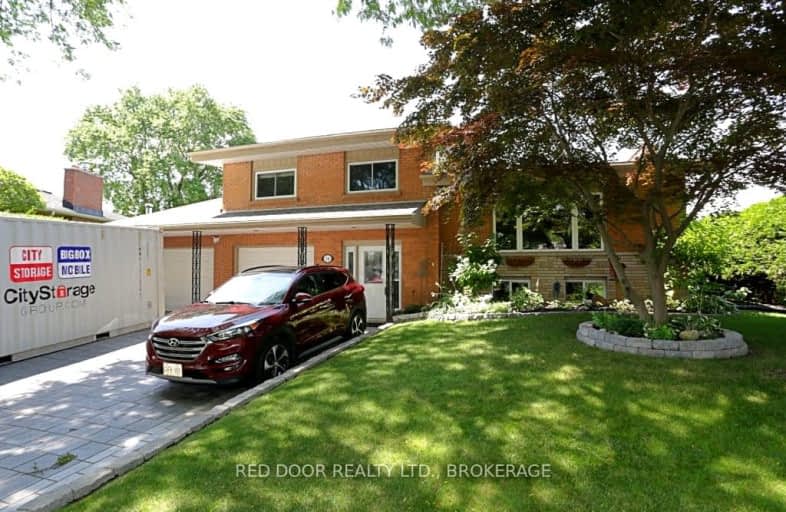Somewhat Walkable
- Some errands can be accomplished on foot.
60
/100
Some Transit
- Most errands require a car.
49
/100
Bikeable
- Some errands can be accomplished on bike.
57
/100

Arthur Stringer Public School
Elementary: Public
1.18 km
St Sebastian Separate School
Elementary: Catholic
0.79 km
C C Carrothers Public School
Elementary: Public
0.70 km
St Francis School
Elementary: Catholic
1.72 km
Wilton Grove Public School
Elementary: Public
2.01 km
Glen Cairn Public School
Elementary: Public
0.22 km
G A Wheable Secondary School
Secondary: Public
2.01 km
Thames Valley Alternative Secondary School
Secondary: Public
4.25 km
B Davison Secondary School Secondary School
Secondary: Public
2.54 km
London South Collegiate Institute
Secondary: Public
3.49 km
Sir Wilfrid Laurier Secondary School
Secondary: Public
1.38 km
H B Beal Secondary School
Secondary: Public
4.11 km
-
Caesar Dog Park
London ON 0.8km -
Thames Talbot Land Trust
944 Western Counties Rd, London ON N6C 2V4 1.76km -
St. Julien Park
London ON 1.95km
-
Scotiabank
1076 Commissioners Rd E, London ON N5Z 4T4 0.37km -
TD Canada Trust ATM
1086 Commissioners Rd E, London ON N5Z 4W8 0.44km -
BMO Bank of Montreal
1315 Commissioners Rd E (at Highbury Ave S), London ON N6M 0B8 1.43km














