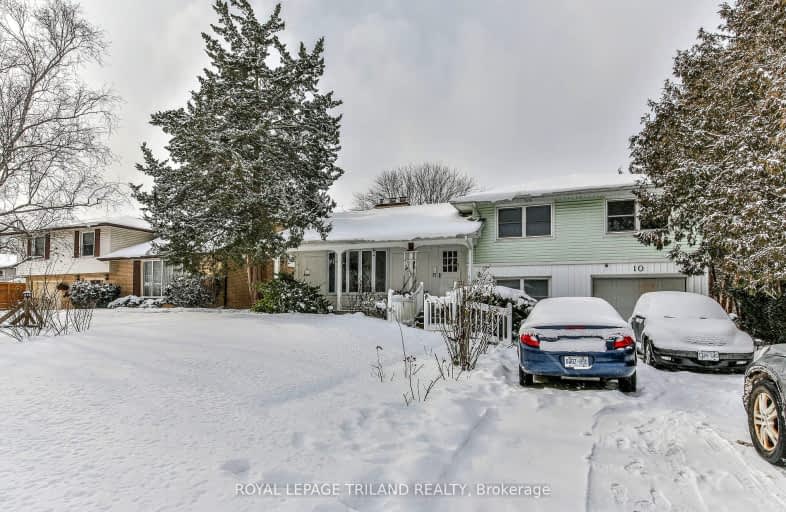Very Walkable
- Most errands can be accomplished on foot.
Good Transit
- Some errands can be accomplished by public transportation.
Bikeable
- Some errands can be accomplished on bike.

Holy Rosary Separate School
Elementary: CatholicWortley Road Public School
Elementary: PublicTecumseh Public School
Elementary: PublicSir George Etienne Cartier Public School
Elementary: PublicCleardale Public School
Elementary: PublicMountsfield Public School
Elementary: PublicG A Wheable Secondary School
Secondary: PublicB Davison Secondary School Secondary School
Secondary: PublicLondon South Collegiate Institute
Secondary: PublicSir Wilfrid Laurier Secondary School
Secondary: PublicCatholic Central High School
Secondary: CatholicH B Beal Secondary School
Secondary: Public-
Crabby Joe's
557 Wellington Road S, London, ON N6C 4R3 0.61km -
Dawghouse Pub and Eatery
699 Wilkins Street, London, ON N6C 5C8 0.79km -
Kelseys Original Roadhouse
841 Wellington St, Bldg 4, London, ON N6A 3S6 1.75km
-
Starbucks
631 Commissioners Road E, London, ON N6C 2T9 0.29km -
Pür & Simple
395 Wellington Road, London, ON N6C 5Z6 0.39km -
Locomotive Espresso
350 Ridout Street S, Unit 1, London, ON N6C 3Z5 1.46km
-
Anytime Fitness
220 Adelaide St S, London, ON N5Z 3L1 1.5km -
GoodLife Fitness
635 Southdale Road E, Unit 103, London, ON N6E 3W6 1.7km -
Fitness Forum
900 Jalna Boulevard, London, ON N6E 3A4 1.74km
-
Shoppers Drug Mart
645 Commissioners Road E, London, ON N6C 2T9 0.37km -
Luna Rx Guardian
130 Thompson Road, London, ON N5Z 2Y6 1.51km -
Turner's Drug Store
52 Grand Avenue, London, ON N6C 1L5 1.78km
-
Crabby's BBQ Shack
114 Pauline Crescent, London, ON N6C 0.18km -
Helmand Kabab House
631 Commissioners Road E, London, ON N6C 2V1 0.27km -
Oh Bombay
631 Commissioners Road E, London, ON N6C 2V1 0.28km
-
White Oaks Mall
1105 Wellington Road, London, ON N6E 1V4 2.97km -
Citi Plaza
355 Wellington Street, Suite 245, London, ON N6A 3N7 2.99km -
Talbot Centre
148 Fullarton Street, London, ON N6A 5P3 3.39km
-
Metro
395 Wellington Road, London, ON N6C 4P9 0.53km -
FreshCo
645 Commissioners Road E, London, ON N6C 2T9 0.39km -
Festival Food-Mart
456 Southdale Road E, London, ON N6E 1A3 1.68km
-
LCBO
71 York Street, London, ON N6A 1A6 2.88km -
The Beer Store
1080 Adelaide Street N, London, ON N5Y 2N1 5.93km -
The Beer Store
875 Highland Road W, Kitchener, ON N2N 2Y2 78.08km
-
Mr. Lube
664 Commissioners Road, London, ON N6C 2V3 0.44km -
Shell Canada Products
463 Wellington Road, London, ON N6C 4P9 0.51km -
Maple Leaf Gas
19 Adelaide Street S, London, ON N5Z 3J9 2.03km
-
Landmark Cinemas 8 London
983 Wellington Road S, London, ON N6E 3A9 2.12km -
Hyland Cinema
240 Wharncliffe Road S, London, ON N6J 2L4 2.49km -
Imagine Cinemas London
355 Wellington Street, London, ON N6A 3N7 2.99km
-
London Public Library Landon Branch
167 Wortley Road, London, ON N6C 3P6 2.17km -
Public Library
251 Dundas Street, London, ON N6A 6H9 3.16km -
London Public Library
1166 Commissioners Road E, London, ON N5Z 4W8 3.27km
-
Parkwood Hospital
801 Commissioners Road E, London, ON N6C 5J1 0.92km -
London Health Sciences Centre - University Hospital
339 Windermere Road, London, ON N6G 2V4 6.93km -
Doctors Walk In Clinic
641 Commissioners Road E, London, ON N6C 2T9 0.36km
-
Tecumseh School Playground
London ON 1.33km -
Thames valley park
London ON 1.85km -
Watson Park
1.85km
-
Meridian Credit Union
555 Wellington Rd S, London ON N6C 4R3 0.54km -
Scotiabank
647 Wellington, London ON N6C 4R4 0.89km -
RBC Royal Bank ATM
1790 Ernest Ave, London ON N6E 3A6 1.64km














