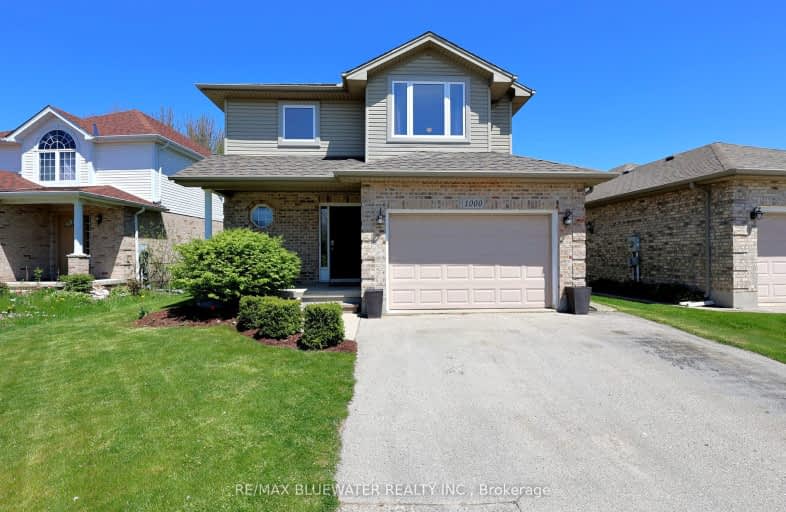
Video Tour
Car-Dependent
- Most errands require a car.
49
/100
Some Transit
- Most errands require a car.
38
/100
Bikeable
- Some errands can be accomplished on bike.
52
/100

Centennial Central School
Elementary: Public
2.07 km
St Mark
Elementary: Catholic
1.65 km
Stoneybrook Public School
Elementary: Public
2.07 km
Northridge Public School
Elementary: Public
1.59 km
Jack Chambers Public School
Elementary: Public
1.84 km
Stoney Creek Public School
Elementary: Public
0.73 km
École secondaire Gabriel-Dumont
Secondary: Public
3.63 km
École secondaire catholique École secondaire Monseigneur-Bruyère
Secondary: Catholic
3.63 km
Mother Teresa Catholic Secondary School
Secondary: Catholic
0.43 km
Montcalm Secondary School
Secondary: Public
3.61 km
Medway High School
Secondary: Public
3.18 km
A B Lucas Secondary School
Secondary: Public
1.41 km
-
Constitution Park
735 Grenfell Dr, London ON N5X 2C4 0.81km -
Adelaide Street Wells Park
London ON 2.94km -
Ed Blake Park
Barker St (btwn Huron & Kipps Lane), London ON 3.21km
-
TD Canada Trust Branch and ATM
608 Fanshawe Park Rd E, London ON N5X 1L1 1.24km -
BMO Bank of Montreal
1505 Highbury Ave N, London ON N5Y 0A9 2.77km -
Scotiabank
109 Fanshawe Park Rd E (at North Centre Rd.), London ON N5X 3W1 2.67km













