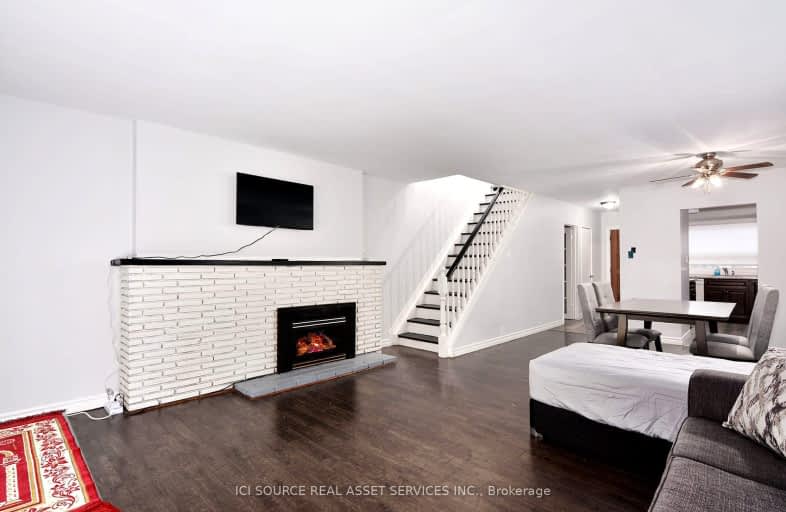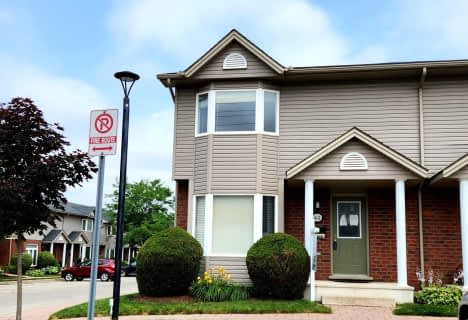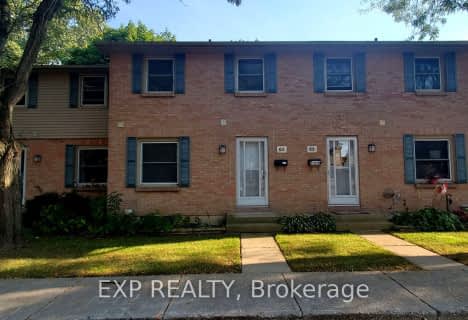Somewhat Walkable
- Some errands can be accomplished on foot.
Some Transit
- Most errands require a car.
Bikeable
- Some errands can be accomplished on bike.

École élémentaire Gabriel-Dumont
Elementary: PublicÉcole élémentaire catholique Monseigneur-Bruyère
Elementary: CatholicHillcrest Public School
Elementary: PublicLord Elgin Public School
Elementary: PublicNorthbrae Public School
Elementary: PublicLouise Arbour French Immersion Public School
Elementary: PublicRobarts Provincial School for the Deaf
Secondary: ProvincialRobarts/Amethyst Demonstration Secondary School
Secondary: ProvincialÉcole secondaire Gabriel-Dumont
Secondary: PublicÉcole secondaire catholique École secondaire Monseigneur-Bruyère
Secondary: CatholicMontcalm Secondary School
Secondary: PublicA B Lucas Secondary School
Secondary: Public-
Adelaide Street Wells Park
London ON 0.87km -
Northeast Park
Victoria Dr, London ON 1.19km -
Dog Park
Adelaide St N (Windemere Ave), London ON 1.28km
-
BMO Bank of Montreal
1275 Highbury Ave N (at Huron St.), London ON N5Y 1A8 1.68km -
President's Choice Financial Pavilion and ATM
825 Oxford St E, London ON N5Y 3J8 2.1km -
Localcoin Bitcoin ATM - K&M Mini Mart
1165 Oxford St E, London ON N5Y 3L7 2.41km
- 3 bath
- 3 bed
- 1400 sqft
08-770 Fanshawe Park Road East, London, Ontario • N5X 1L5 • North C













