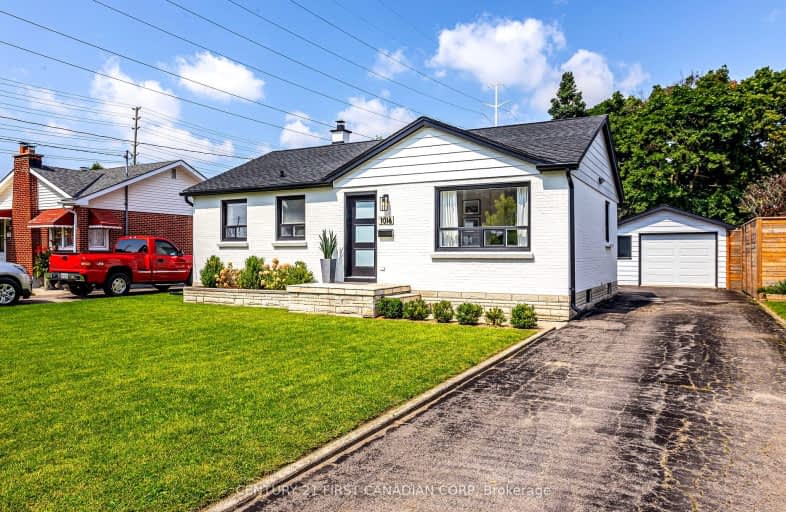Very Walkable
- Most errands can be accomplished on foot.
72
/100
Some Transit
- Most errands require a car.
43
/100
Very Bikeable
- Most errands can be accomplished on bike.
79
/100

St Bernadette Separate School
Elementary: Catholic
0.77 km
Ealing Public School
Elementary: Public
0.98 km
Fairmont Public School
Elementary: Public
0.21 km
Tweedsmuir Public School
Elementary: Public
0.95 km
Prince Charles Public School
Elementary: Public
1.91 km
Princess AnneFrench Immersion Public School
Elementary: Public
1.87 km
G A Wheable Secondary School
Secondary: Public
2.55 km
Thames Valley Alternative Secondary School
Secondary: Public
2.72 km
B Davison Secondary School Secondary School
Secondary: Public
2.51 km
John Paul II Catholic Secondary School
Secondary: Catholic
4.13 km
Sir Wilfrid Laurier Secondary School
Secondary: Public
3.57 km
Clarke Road Secondary School
Secondary: Public
2.97 km
-
Pottersburg Dog Park
Hamilton Rd (Gore Rd), London ON 0.75km -
Pottersburg Dog Park
1.03km -
Vimy Ridge Park
1443 Trafalgar St, London ON N5W 0A8 1.11km
-
Scotiabank
950 Hamilton Rd (Highbury Ave), London ON N5W 1A1 0.43km -
Scotiabank
1 Ontario St, London ON N5W 1A1 0.43km -
Kim Langford Bmo Mortgage Specialist
1315 Commissioners Rd E, London ON N6M 0B8 1.49km













