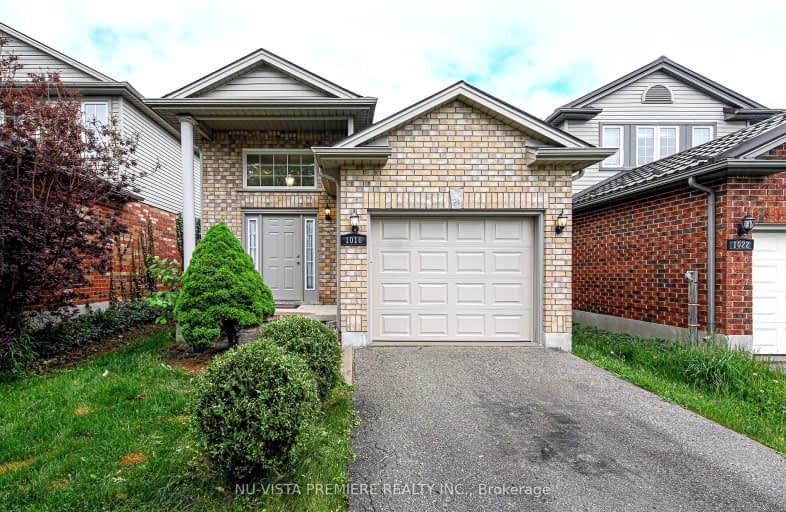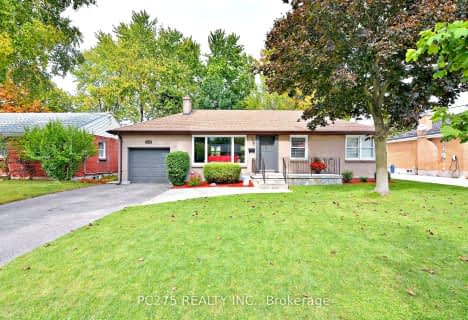Car-Dependent
- Most errands require a car.
42
/100
Some Transit
- Most errands require a car.
36
/100
Somewhat Bikeable
- Most errands require a car.
44
/100

Centennial Central School
Elementary: Public
2.12 km
St Mark
Elementary: Catholic
1.67 km
Stoneybrook Public School
Elementary: Public
2.41 km
Northridge Public School
Elementary: Public
1.56 km
Jack Chambers Public School
Elementary: Public
2.20 km
Stoney Creek Public School
Elementary: Public
0.47 km
École secondaire Gabriel-Dumont
Secondary: Public
3.76 km
École secondaire catholique École secondaire Monseigneur-Bruyère
Secondary: Catholic
3.77 km
Mother Teresa Catholic Secondary School
Secondary: Catholic
0.40 km
Montcalm Secondary School
Secondary: Public
3.58 km
Medway High School
Secondary: Public
3.41 km
A B Lucas Secondary School
Secondary: Public
1.62 km
-
Constitution Park
735 Grenfell Dr, London ON N5X 2C4 0.97km -
Dog Park
Adelaide St N (Windemere Ave), London ON 2.52km -
Adelaide Street Wells Park
London ON 3.16km
-
BMO Bank of Montreal
1595 Adelaide St N, London ON N5X 4E8 1.46km -
TD Bank Financial Group
608 Fanshawe Park Rd E, London ON N5X 1L1 1.56km -
RBC Royal Bank
1530 Adelaide St N, London ON N5X 1K4 1.57km














