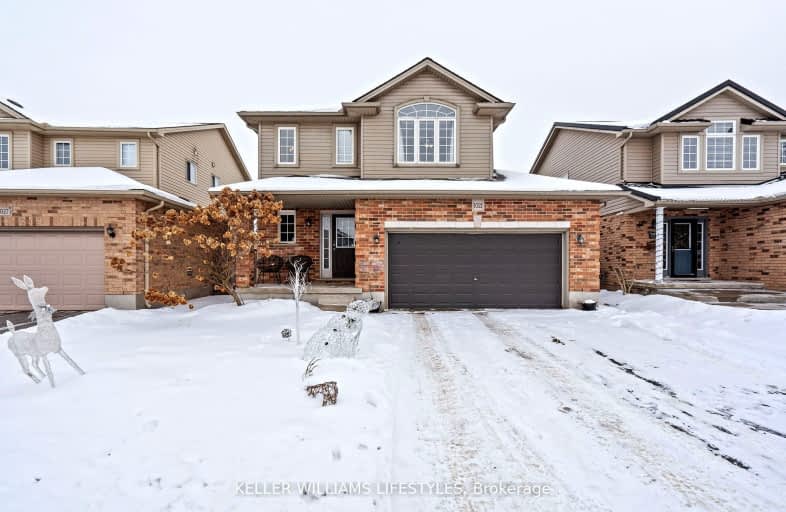
3D Walkthrough
Car-Dependent
- Most errands require a car.
38
/100
Some Transit
- Most errands require a car.
37
/100
Somewhat Bikeable
- Most errands require a car.
37
/100

Centennial Central School
Elementary: Public
2.25 km
St Mark
Elementary: Catholic
1.51 km
Stoneybrook Public School
Elementary: Public
2.32 km
Northridge Public School
Elementary: Public
1.41 km
Jack Chambers Public School
Elementary: Public
2.18 km
Stoney Creek Public School
Elementary: Public
0.39 km
École secondaire Gabriel-Dumont
Secondary: Public
3.60 km
École secondaire catholique École secondaire Monseigneur-Bruyère
Secondary: Catholic
3.61 km
Mother Teresa Catholic Secondary School
Secondary: Catholic
0.53 km
Montcalm Secondary School
Secondary: Public
3.43 km
Medway High School
Secondary: Public
3.49 km
A B Lucas Secondary School
Secondary: Public
1.48 km
-
Creekside Park
1.58km -
Dog Park
Adelaide St N (Windemere Ave), London ON 2.39km -
Adelaide Street Wells Park
London ON 3.02km
-
TD Canada Trust ATM
608 Fanshawe Park Rd E, London ON N5X 1L1 1.47km -
Bitcoin Depot - Bitcoin ATM
1878 Highbury Ave N, London ON N5X 4A6 1.69km -
Scotiabank
109 Fanshawe Park Rd E (at North Centre Rd.), London ON N5X 3W1 2.98km













