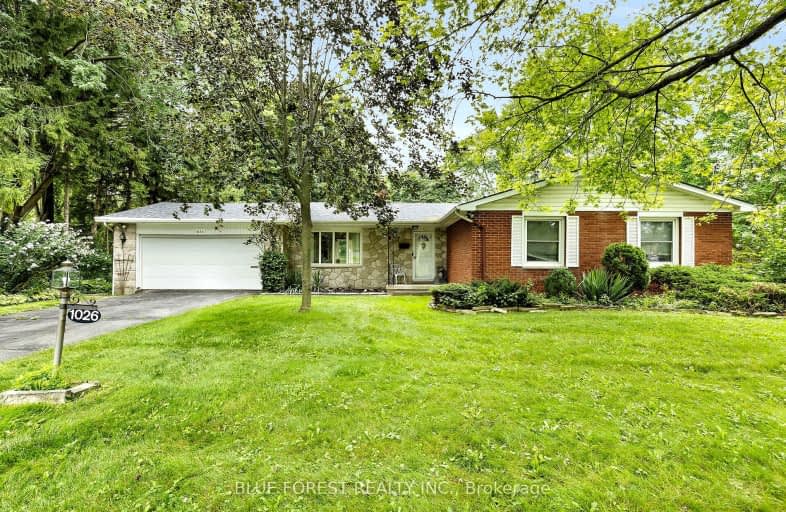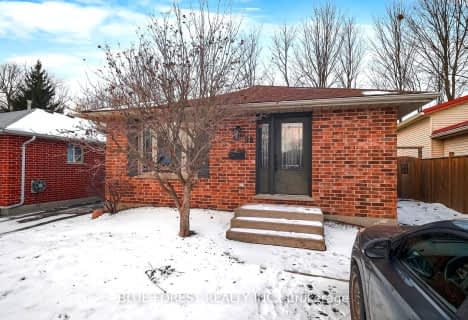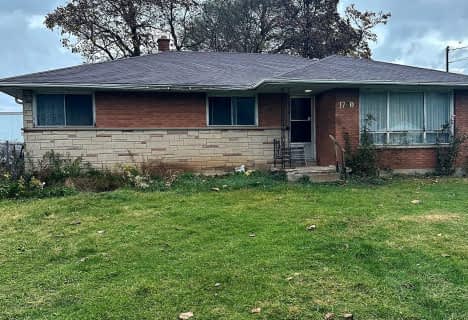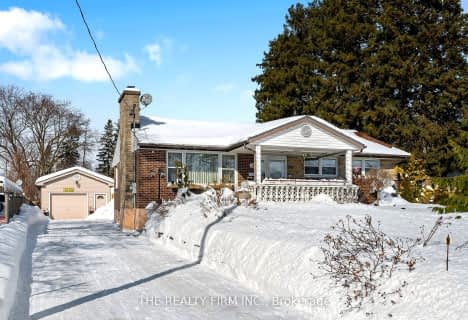Car-Dependent
- Most errands require a car.
26
/100
Some Transit
- Most errands require a car.
34
/100
Somewhat Bikeable
- Most errands require a car.
35
/100

Holy Family Elementary School
Elementary: Catholic
1.83 km
St Robert Separate School
Elementary: Catholic
2.23 km
Bonaventure Meadows Public School
Elementary: Public
0.99 km
Princess AnneFrench Immersion Public School
Elementary: Public
3.33 km
John P Robarts Public School
Elementary: Public
2.15 km
Lord Nelson Public School
Elementary: Public
2.04 km
Robarts Provincial School for the Deaf
Secondary: Provincial
5.36 km
Robarts/Amethyst Demonstration Secondary School
Secondary: Provincial
5.36 km
Thames Valley Alternative Secondary School
Secondary: Public
5.25 km
Montcalm Secondary School
Secondary: Public
6.32 km
John Paul II Catholic Secondary School
Secondary: Catholic
5.30 km
Clarke Road Secondary School
Secondary: Public
2.38 km
-
Town Square
2.37km -
Montblanc Forest Park Corp
1830 Dumont St, London ON N5W 2S1 2.84km -
Kiwanas Park
Trafalgar St (Thorne Ave), London ON 3.79km
-
TD Bank Financial Group
2400 Dundas St, London ON 0.91km -
CoinFlip Bitcoin ATM
2190 Dundas St, London ON N5V 1R2 1.43km -
Scotiabank
5795 Malden Rd, London ON N5W 3G2 2.77km














