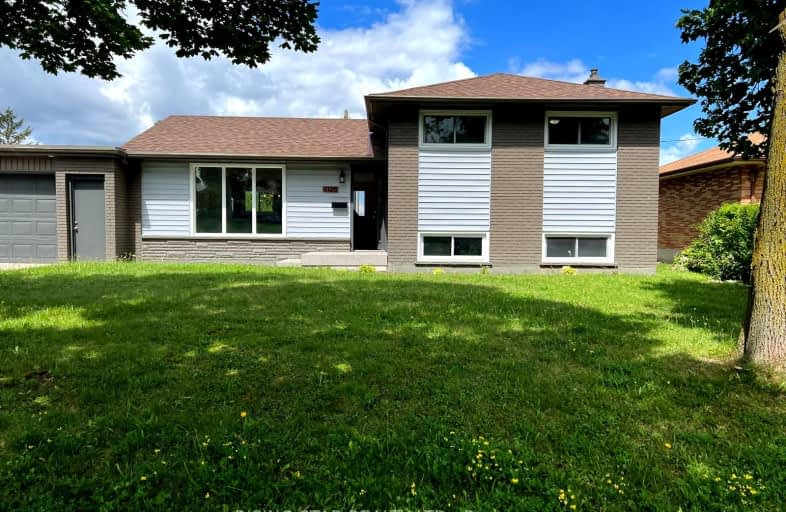Car-Dependent
- Most errands require a car.
Some Transit
- Most errands require a car.
Bikeable
- Some errands can be accomplished on bike.

Arthur Stringer Public School
Elementary: PublicSt Sebastian Separate School
Elementary: CatholicC C Carrothers Public School
Elementary: PublicSt Francis School
Elementary: CatholicGlen Cairn Public School
Elementary: PublicPrincess Elizabeth Public School
Elementary: PublicG A Wheable Secondary School
Secondary: PublicThames Valley Alternative Secondary School
Secondary: PublicB Davison Secondary School Secondary School
Secondary: PublicLondon South Collegiate Institute
Secondary: PublicSir Wilfrid Laurier Secondary School
Secondary: PublicH B Beal Secondary School
Secondary: Public-
Fireside Grill & Bar
1166 Commissioners Road E, London, ON N5Z 4W8 0.95km -
Crabby Joe's
557 Wellington Road S, London, ON N6C 4R3 1.91km -
Eastside Bar & Grill
750 Hamilton Road, London, ON N5Z 1T7 1.97km
-
7-Eleven
1076 Commissioners Rd E, London, ON N5Z 4T4 0.63km -
YFC Youth Centre Cafe Connect
254 Adelaide St S, London, ON N5Z 3L1 0.81km -
Tim Hortons
1200 Commissioners Road E, London, ON N5Z 4R3 1.26km
-
Luna Rx Guardian
130 Thompson Road, London, ON N5Z 2Y6 1.51km -
Shoppers Drug Mart
645 Commissioners Road E, London, ON N6C 2T9 1.92km -
Shoppers Drug Mart
510 Hamilton Road, London, ON N5Z 1S4 2.16km
-
Jimbo's Pub & Eatery
920 Commissioners Rd E, London, ON N5Z 3J1 0.5km -
Panucci's Pizza
919 Commisioners Road E, London, ON N5Z 3H9 0.55km -
The Green Lantern Restaurant
911 Commissioners Rd E, London, ON N5Z 3H9 0.6km
-
White Oaks Mall
1105 Wellington Road, London, ON N6E 1V4 3.61km -
Citi Plaza
355 Wellington Street, Suite 245, London, ON N6A 3N7 3.75km -
Talbot Centre
148 Fullarton Street, London, ON N6A 5P3 4.32km
-
Food Basics
1200 Commissioners Road E, London, ON N5Z 4R3 1.26km -
FreshCo
645 Commissioners Road E, London, ON N6C 2T9 1.91km -
Metro
395 Wellington Road, London, ON N6C 4P9 1.95km
-
LCBO
71 York Street, London, ON N6A 1A6 4.04km -
The Beer Store
1080 Adelaide Street N, London, ON N5Y 2N1 5.96km -
The Beer Store
875 Highland Road W, Kitchener, ON N2N 2Y2 76.07km
-
7-Eleven
1076 Commissioners Rd E, London, ON N5Z 4T4 0.63km -
M&K Heating and Air Conditioning
28 Adelaide Street S, London, ON N5Z 3K2 1.75km -
Maple Leaf Gas
19 Adelaide Street S, London, ON N5Z 3J9 1.81km
-
Landmark Cinemas 8 London
983 Wellington Road S, London, ON N6E 3A9 2.86km -
Palace Theatre
710 Dundas Street, London, ON N5W 2Z4 3.49km -
Imagine Cinemas London
355 Wellington Street, London, ON N6A 3N7 3.75km
-
London Public Library
1166 Commissioners Road E, London, ON N5Z 4W8 0.99km -
London Public Library Landon Branch
167 Wortley Road, London, ON N6C 3P6 3.77km -
Public Library
251 Dundas Street, London, ON N6A 6H9 3.93km
-
Parkwood Hospital
801 Commissioners Road E, London, ON N6C 5J1 1.38km -
London Health Sciences Centre - University Hospital
339 Windermere Road, London, ON N6G 2V4 7.77km -
London Health Sciences Centre Victoria Hospital
800 Commissioners Road E, London, ON N6A 5W9 1.45km
-
Caesar Dog Park
London ON 0.41km -
Thames Talbot Land Trust
944 Western Counties Rd, London ON N6C 2V4 1.54km -
Rowntree Park
ON 1.67km
-
Scotiabank
1076 Commissioners Rd E, London ON N5Z 4T4 0.63km -
BMO Bank of Montreal
957 Hamilton Rd, London ON N5W 1A2 2.12km -
TD Bank Financial Group
161 Grand Ave, London ON N6C 1M4 2.65km














