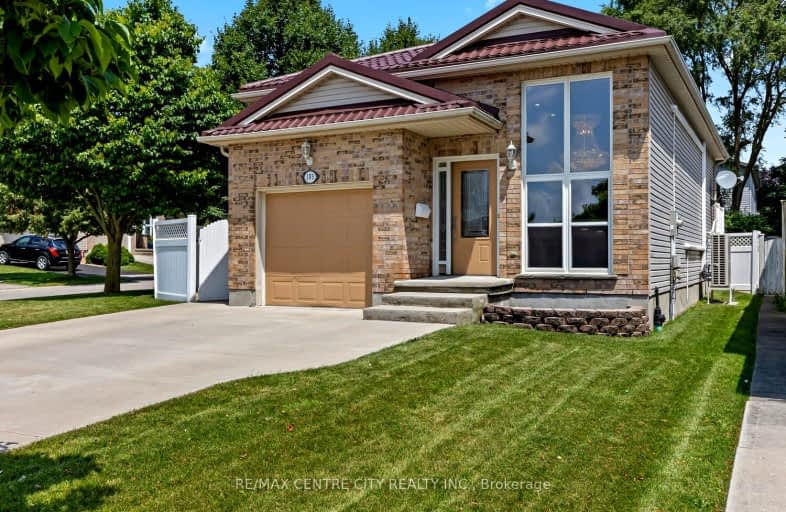Car-Dependent
- Most errands require a car.
26
/100
Some Transit
- Most errands require a car.
31
/100
Somewhat Bikeable
- Most errands require a car.
37
/100

Holy Family Elementary School
Elementary: Catholic
2.19 km
St Bernadette Separate School
Elementary: Catholic
1.98 km
St Robert Separate School
Elementary: Catholic
2.61 km
École élémentaire catholique Saint-Jean-de-Brébeuf
Elementary: Catholic
1.92 km
Tweedsmuir Public School
Elementary: Public
1.63 km
John P Robarts Public School
Elementary: Public
1.96 km
G A Wheable Secondary School
Secondary: Public
4.64 km
Thames Valley Alternative Secondary School
Secondary: Public
4.52 km
B Davison Secondary School Secondary School
Secondary: Public
4.69 km
John Paul II Catholic Secondary School
Secondary: Catholic
5.64 km
Sir Wilfrid Laurier Secondary School
Secondary: Public
4.55 km
Clarke Road Secondary School
Secondary: Public
3.14 km














