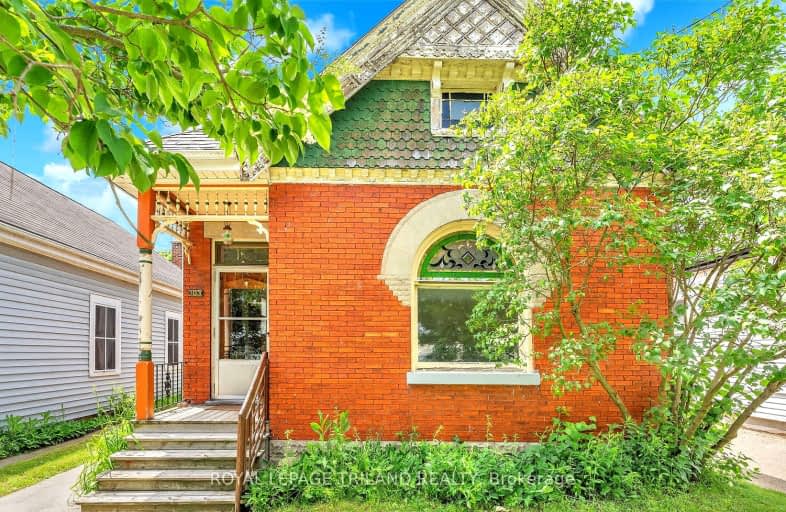
Video Tour
Very Walkable
- Most errands can be accomplished on foot.
71
/100
Some Transit
- Most errands require a car.
43
/100
Bikeable
- Some errands can be accomplished on bike.
64
/100

Holy Cross Separate School
Elementary: Catholic
0.42 km
Trafalgar Public School
Elementary: Public
0.51 km
Ealing Public School
Elementary: Public
0.91 km
St Sebastian Separate School
Elementary: Catholic
2.06 km
Lester B Pearson School for the Arts
Elementary: Public
0.96 km
Académie de la Tamise
Elementary: Public
1.62 km
Robarts Provincial School for the Deaf
Secondary: Provincial
3.24 km
G A Wheable Secondary School
Secondary: Public
1.56 km
Thames Valley Alternative Secondary School
Secondary: Public
1.47 km
B Davison Secondary School Secondary School
Secondary: Public
1.06 km
John Paul II Catholic Secondary School
Secondary: Catholic
3.00 km
H B Beal Secondary School
Secondary: Public
2.06 km
-
Silverwood Park
London ON 0.29km -
St. Julien Park
London ON 1.23km -
Vimy Ridge Park
1443 Trafalgar St, London ON N5W 0A8 1.52km
-
Localcoin Bitcoin ATM - Pintos Convenience
767 Hamilton Rd, London ON N5Z 1V1 0.75km -
BMO Bank of Montreal
295 Rectory St, London ON N5Z 0A3 1.17km -
CIBC
1299 Oxford St E (in Oxbury Mall), London ON N5Y 4W5 2.57km













