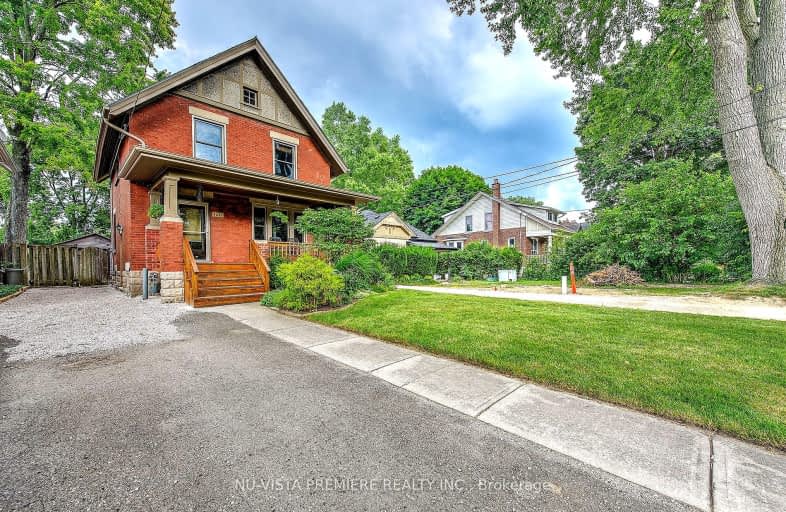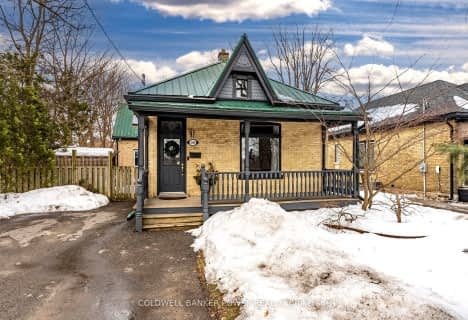Very Walkable
- Most errands can be accomplished on foot.
78
/100
Good Transit
- Some errands can be accomplished by public transportation.
54
/100
Very Bikeable
- Most errands can be accomplished on bike.
76
/100

St Michael
Elementary: Catholic
0.31 km
Knollwood Park Public School
Elementary: Public
1.08 km
St Georges Public School
Elementary: Public
1.03 km
Northbrae Public School
Elementary: Public
1.05 km
Ryerson Public School
Elementary: Public
0.72 km
Louise Arbour French Immersion Public School
Elementary: Public
1.26 km
École secondaire Gabriel-Dumont
Secondary: Public
1.32 km
École secondaire catholique École secondaire Monseigneur-Bruyère
Secondary: Catholic
1.30 km
London Central Secondary School
Secondary: Public
2.01 km
Catholic Central High School
Secondary: Catholic
2.19 km
A B Lucas Secondary School
Secondary: Public
2.93 km
H B Beal Secondary School
Secondary: Public
2.27 km
-
Doidge Park
269 Cheapside St (at Wellington St.), London ON 0.99km -
Adelaide Street Wells Park
London ON 1.4km -
Piccadilly Park
Waterloo St (btwn Kenneth & Pall Mall), London ON 1.38km
-
TD Bank Financial Group
1137 Richmond St (at University Dr.), London ON N6A 3K6 1.43km -
Modern Mortgage Unlimited Co
400B Central Ave, London ON N6B 2E2 1.57km -
Libro Financial Group
167 Central Ave, London ON N6A 1M6 2.04km














