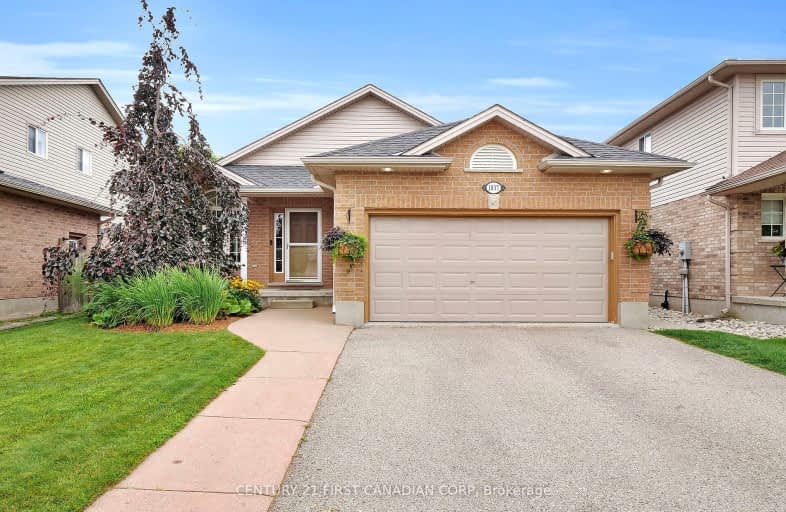Car-Dependent
- Most errands require a car.
38
/100
Some Transit
- Most errands require a car.
36
/100
Somewhat Bikeable
- Most errands require a car.
41
/100

Centennial Central School
Elementary: Public
2.26 km
St Mark
Elementary: Catholic
1.52 km
Stoneybrook Public School
Elementary: Public
2.35 km
Northridge Public School
Elementary: Public
1.42 km
Jack Chambers Public School
Elementary: Public
2.21 km
Stoney Creek Public School
Elementary: Public
0.36 km
École secondaire Gabriel-Dumont
Secondary: Public
3.62 km
École secondaire catholique École secondaire Monseigneur-Bruyère
Secondary: Catholic
3.63 km
Mother Teresa Catholic Secondary School
Secondary: Catholic
0.53 km
Montcalm Secondary School
Secondary: Public
3.43 km
Medway High School
Secondary: Public
3.51 km
A B Lucas Secondary School
Secondary: Public
1.51 km














