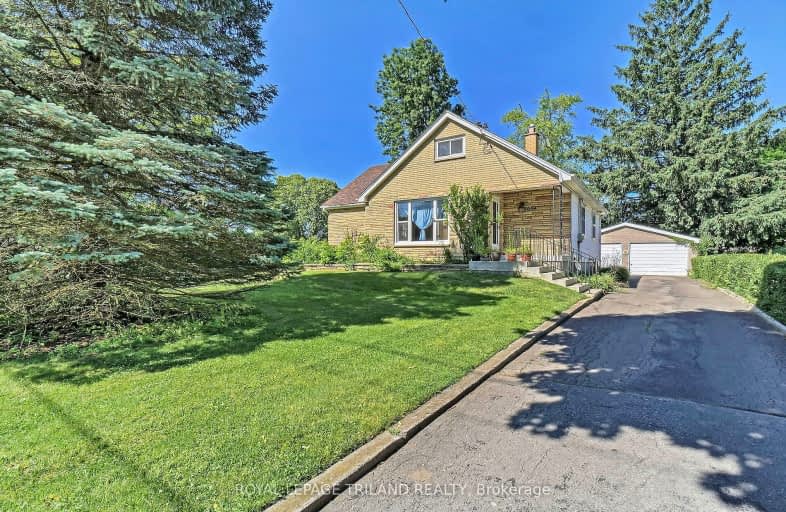Very Walkable
- Most errands can be accomplished on foot.
77
/100
Some Transit
- Most errands require a car.
49
/100
Bikeable
- Some errands can be accomplished on bike.
50
/100

Nicholas Wilson Public School
Elementary: Public
0.40 km
St Francis School
Elementary: Catholic
1.28 km
Rick Hansen Public School
Elementary: Public
1.08 km
Wilton Grove Public School
Elementary: Public
1.14 km
St Anthony Catholic French Immersion School
Elementary: Catholic
1.37 km
White Oaks Public School
Elementary: Public
1.07 km
G A Wheable Secondary School
Secondary: Public
3.99 km
B Davison Secondary School Secondary School
Secondary: Public
4.65 km
London South Collegiate Institute
Secondary: Public
4.16 km
Regina Mundi College
Secondary: Catholic
4.85 km
Sir Wilfrid Laurier Secondary School
Secondary: Public
1.63 km
H B Beal Secondary School
Secondary: Public
5.85 km
-
Nicholas Wilson Park
Ontario 0.82km -
Saturn Playground White Oaks
London ON 0.88km -
White Oaks Optimist Park
560 Bradley Ave, London ON N6E 2L7 1.03km
-
CIBC
1105 Wellington Rd (in White Oaks Mall), London ON N6E 1V4 0.63km -
Pay2Day
879 Wellington Rd, London ON N6E 3N5 0.78km -
Libro Credit Union
841 Wellington Rd S (at Southdale Rd.), London ON N6E 3R5 0.97km





