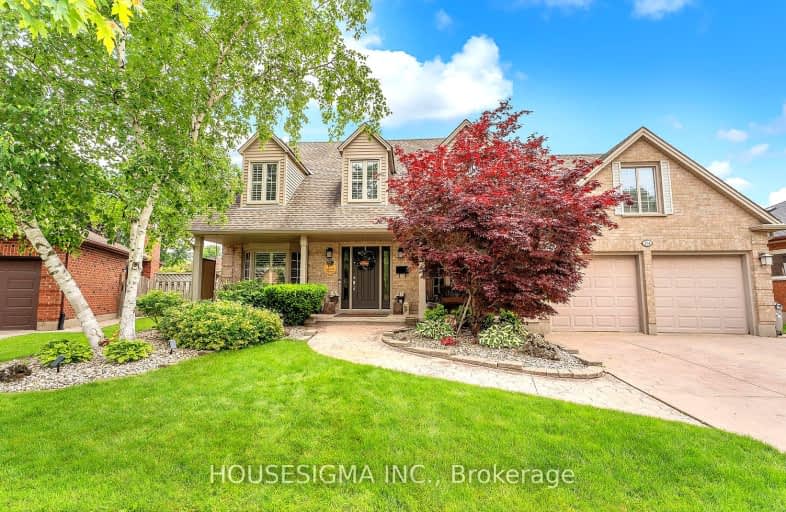
Car-Dependent
- Most errands require a car.
Some Transit
- Most errands require a car.
Bikeable
- Some errands can be accomplished on bike.

St. Kateri Separate School
Elementary: CatholicCentennial Central School
Elementary: PublicStoneybrook Public School
Elementary: PublicMasonville Public School
Elementary: PublicSt Catherine of Siena
Elementary: CatholicJack Chambers Public School
Elementary: PublicÉcole secondaire Gabriel-Dumont
Secondary: PublicÉcole secondaire catholique École secondaire Monseigneur-Bruyère
Secondary: CatholicMother Teresa Catholic Secondary School
Secondary: CatholicMontcalm Secondary School
Secondary: PublicMedway High School
Secondary: PublicA B Lucas Secondary School
Secondary: Public-
Constitution Park
735 Grenfell Dr, London ON N5X 2C4 1.64km -
Dog Park
Adelaide St N (Windemere Ave), London ON 1.63km -
Carriage Hill Park
Ontario 1.6km
-
TD Canada Trust Branch and ATM
608 Fanshawe Park Rd E, London ON N5X 1L1 0.79km -
RBC Royal Bank
1530 Adelaide St N, London ON N5X 1K4 0.96km -
TD Bank Financial Group
1663 Richmond St, London ON N6G 2N3 1.74km
- 2 bath
- 5 bed
- 3000 sqft
1312 Corley Drive North Drive East, London, Ontario • N6G 4K5 • North A













