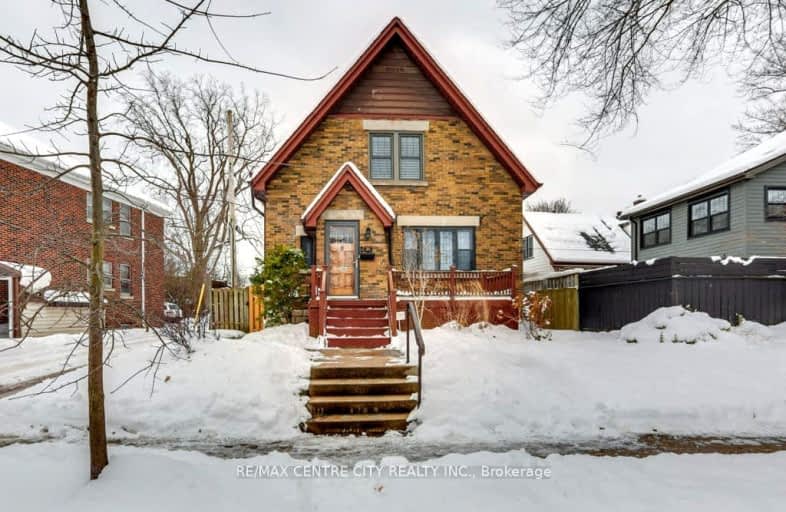Very Walkable
- Most errands can be accomplished on foot.
82
/100
Good Transit
- Some errands can be accomplished by public transportation.
54
/100
Very Bikeable
- Most errands can be accomplished on bike.
78
/100

Holy Rosary Separate School
Elementary: Catholic
0.65 km
Aberdeen Public School
Elementary: Public
1.53 km
Wortley Road Public School
Elementary: Public
1.08 km
Tecumseh Public School
Elementary: Public
0.33 km
St. John French Immersion School
Elementary: Catholic
1.11 km
Mountsfield Public School
Elementary: Public
1.16 km
G A Wheable Secondary School
Secondary: Public
1.48 km
B Davison Secondary School Secondary School
Secondary: Public
1.74 km
London South Collegiate Institute
Secondary: Public
0.45 km
London Central Secondary School
Secondary: Public
2.29 km
Catholic Central High School
Secondary: Catholic
2.07 km
H B Beal Secondary School
Secondary: Public
2.07 km
-
Grand Wood Park
0.71km -
Rowntree Park
ON 0.77km -
Maitland Park
London ON 0.89km
-
BMO Bank of Montreal
338 Wellington Rd (at Base Line Rd E), London ON N6C 4P6 0.86km -
BMO Bank of Montreal
395 Wellington Rd, London ON N6C 5Z6 1.11km -
TD Bank Financial Group
191 Wortley Rd (Elmwood Ave), London ON N6C 3P8 1.21km














