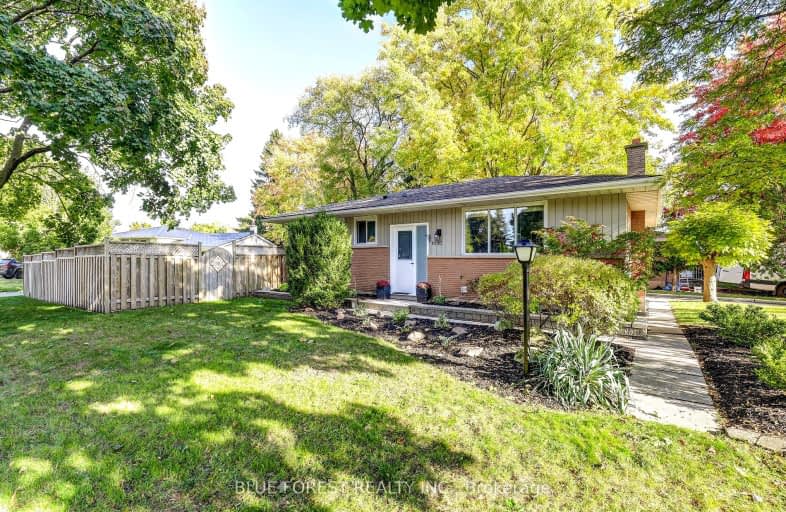Somewhat Walkable
- Some errands can be accomplished on foot.
52
/100
Some Transit
- Most errands require a car.
42
/100
Somewhat Bikeable
- Most errands require a car.
43
/100

Robarts Provincial School for the Deaf
Elementary: Provincial
2.02 km
St Anne's Separate School
Elementary: Catholic
1.50 km
École élémentaire catholique Ste-Jeanne-d'Arc
Elementary: Catholic
0.57 km
Evelyn Harrison Public School
Elementary: Public
0.68 km
Franklin D Roosevelt Public School
Elementary: Public
2.15 km
Chippewa Public School
Elementary: Public
0.15 km
Robarts Provincial School for the Deaf
Secondary: Provincial
2.02 km
Robarts/Amethyst Demonstration Secondary School
Secondary: Provincial
2.02 km
École secondaire Gabriel-Dumont
Secondary: Public
3.18 km
Thames Valley Alternative Secondary School
Secondary: Public
3.68 km
Montcalm Secondary School
Secondary: Public
1.60 km
John Paul II Catholic Secondary School
Secondary: Catholic
2.23 km
-
The Great Escape
1295 Highbury Ave N, London ON N5Y 5L3 1.75km -
Genevive Park
at Victoria Dr., London ON 2.06km -
Huron Heights Park
3.02km
-
CIBC
1885 Huron St, London ON N5V 3A5 0.83km -
BMO Bank of Montreal
1275 Highbury Ave N (at Huron St.), London ON N5Y 1A8 1.84km -
BMO Bank of Montreal
1505 Highbury Ave N, London ON N5Y 0A9 1.99km














