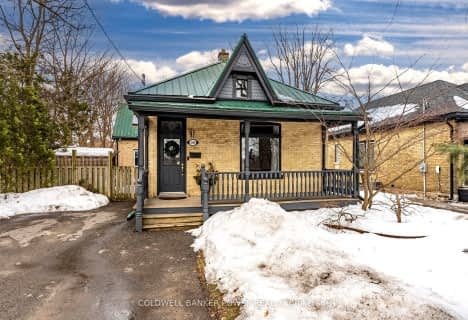
St Michael
Elementary: Catholic
0.42 km
École élémentaire catholique Monseigneur-Bruyère
Elementary: Catholic
1.30 km
St Georges Public School
Elementary: Public
1.12 km
Northbrae Public School
Elementary: Public
0.95 km
Ryerson Public School
Elementary: Public
0.65 km
Louise Arbour French Immersion Public School
Elementary: Public
1.14 km
École secondaire Gabriel-Dumont
Secondary: Public
1.32 km
École secondaire catholique École secondaire Monseigneur-Bruyère
Secondary: Catholic
1.30 km
London Central Secondary School
Secondary: Public
2.15 km
Catholic Central High School
Secondary: Catholic
2.34 km
A B Lucas Secondary School
Secondary: Public
2.78 km
H B Beal Secondary School
Secondary: Public
2.45 km











