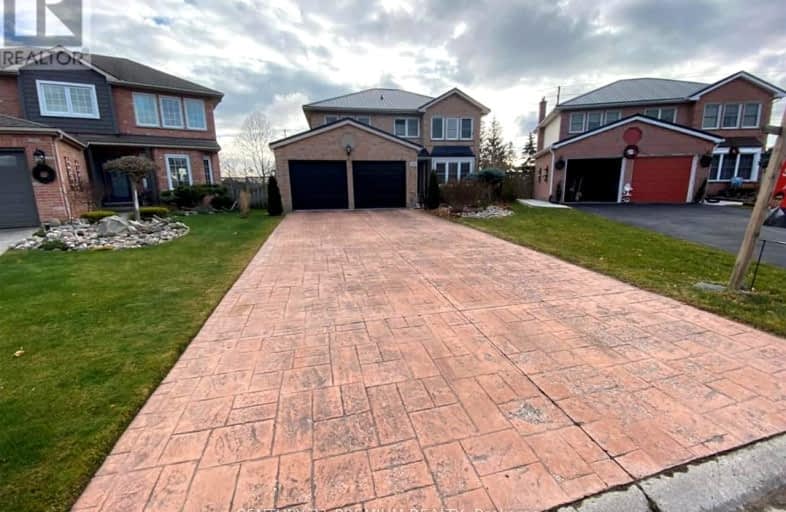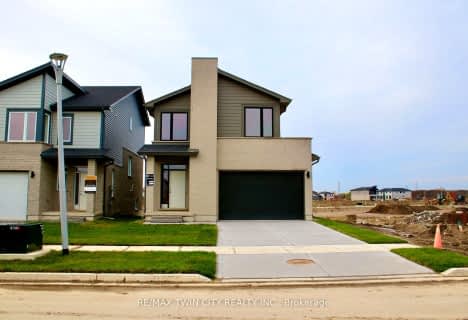Car-Dependent
- Most errands require a car.
42
/100
Some Transit
- Most errands require a car.
39
/100
Somewhat Bikeable
- Most errands require a car.
37
/100

Nicholas Wilson Public School
Elementary: Public
1.19 km
Arthur Stringer Public School
Elementary: Public
1.40 km
C C Carrothers Public School
Elementary: Public
2.91 km
St Francis School
Elementary: Catholic
0.90 km
Wilton Grove Public School
Elementary: Public
0.61 km
Glen Cairn Public School
Elementary: Public
2.28 km
G A Wheable Secondary School
Secondary: Public
4.11 km
B Davison Secondary School Secondary School
Secondary: Public
4.75 km
London South Collegiate Institute
Secondary: Public
4.85 km
Regina Mundi College
Secondary: Catholic
4.72 km
Sir Wilfrid Laurier Secondary School
Secondary: Public
1.12 km
H B Beal Secondary School
Secondary: Public
6.18 km
-
Saturn Playground White Oaks
London ON 2.16km -
Thames Talbot Land Trust
944 Western Counties Rd, London ON N6C 2V4 2.3km -
White Oaks Optimist Park
560 Bradley Ave, London ON N6E 2L7 2.39km
-
HODL Bitcoin ATM - Esso
769 Southdale Rd E, London ON N6E 3B9 1.25km -
Pay2Day
879 Wellington Rd, London ON N6E 3N5 1.91km -
Libro Credit Union
841 Wellington Rd S (at Southdale Rd.), London ON N6E 3R5 2.07km













