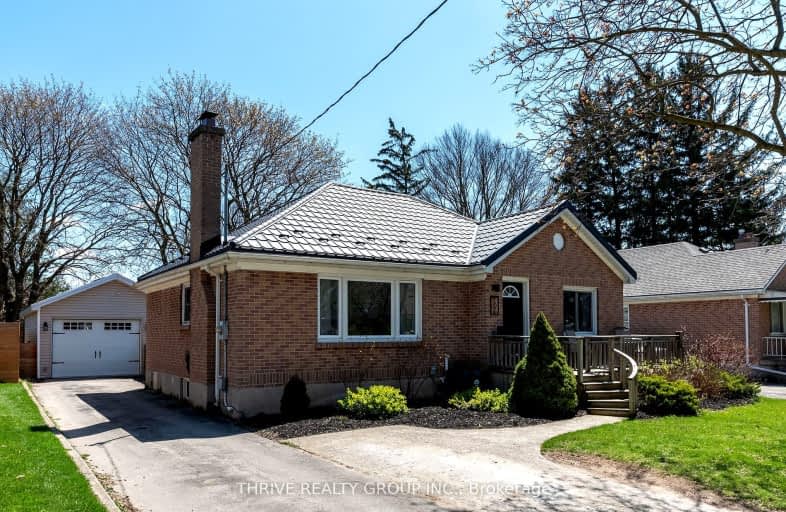Very Walkable
- Most errands can be accomplished on foot.
72
/100
Some Transit
- Most errands require a car.
42
/100
Very Bikeable
- Most errands can be accomplished on bike.
75
/100

St Bernadette Separate School
Elementary: Catholic
0.57 km
Ealing Public School
Elementary: Public
1.04 km
Fairmont Public School
Elementary: Public
0.08 km
Tweedsmuir Public School
Elementary: Public
0.78 km
Prince Charles Public School
Elementary: Public
1.73 km
Princess AnneFrench Immersion Public School
Elementary: Public
1.67 km
G A Wheable Secondary School
Secondary: Public
2.69 km
Thames Valley Alternative Secondary School
Secondary: Public
2.63 km
B Davison Secondary School Secondary School
Secondary: Public
2.60 km
John Paul II Catholic Secondary School
Secondary: Catholic
4.00 km
Sir Wilfrid Laurier Secondary School
Secondary: Public
3.78 km
Clarke Road Secondary School
Secondary: Public
2.76 km
-
Fairmont Park
London ON N5W 1N1 0.41km -
St. Julien Park
London ON 0.91km -
Vimy Ridge Park
1443 Trafalgar St, London ON N5W 0A8 0.94km
-
Scotiabank
950 Hamilton Rd (Highbury Ave), London ON N5W 1A1 0.48km -
BMO Bank of Montreal
155 Clarke Rd, London ON N5W 5C9 2.06km -
RBC Royal Bank ATM
154 Clarke Rd, London ON N5W 5E2 2.23km














