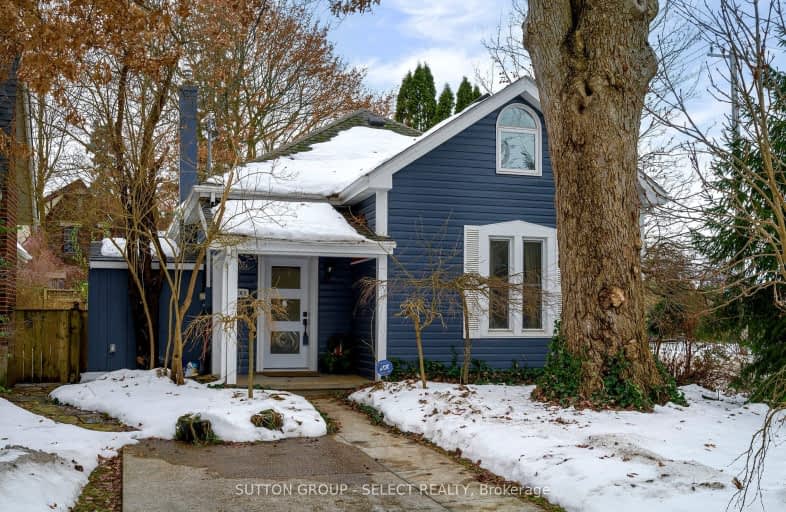
Video Tour
Somewhat Walkable
- Some errands can be accomplished on foot.
61
/100
Good Transit
- Some errands can be accomplished by public transportation.
59
/100
Very Bikeable
- Most errands can be accomplished on bike.
82
/100

St Michael
Elementary: Catholic
0.80 km
St Georges Public School
Elementary: Public
1.23 km
St. Kateri Separate School
Elementary: Catholic
1.92 km
Northbrae Public School
Elementary: Public
1.18 km
Ryerson Public School
Elementary: Public
0.48 km
Louise Arbour French Immersion Public School
Elementary: Public
1.29 km
École secondaire Gabriel-Dumont
Secondary: Public
1.73 km
École secondaire catholique École secondaire Monseigneur-Bruyère
Secondary: Catholic
1.71 km
London Central Secondary School
Secondary: Public
2.34 km
Catholic Central High School
Secondary: Catholic
2.62 km
A B Lucas Secondary School
Secondary: Public
2.68 km
H B Beal Secondary School
Secondary: Public
2.79 km
-
Doidge Park
269 Cheapside St (at Wellington St.), London ON 0.62km -
Community Heroes Playground
Adelaide St (Kipps Lane), London ON 1.25km -
Selvilla Park
Sevilla Park Pl, London ON 1.47km
-
President's Choice Financial ATM
1118 Adelaide St N, London ON N5Y 2N5 0.85km -
BMO Bank of Montreal
316 Oxford St E, London ON N6A 1V5 1.35km -
TD Bank Financial Group
743 Richmond St, London ON N6A 3H2 1.55km












