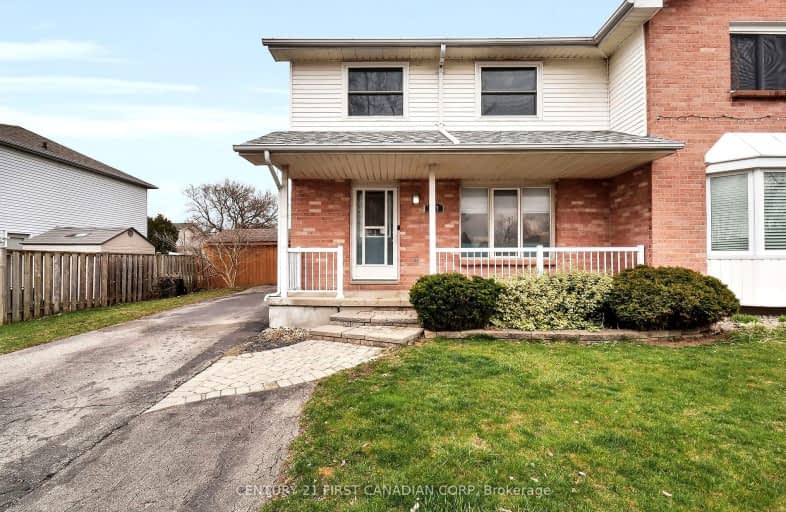Somewhat Walkable
- Some errands can be accomplished on foot.
61
/100
Some Transit
- Most errands require a car.
42
/100
Somewhat Bikeable
- Most errands require a car.
46
/100

Rick Hansen Public School
Elementary: Public
1.39 km
Sir Isaac Brock Public School
Elementary: Public
1.16 km
Cleardale Public School
Elementary: Public
0.68 km
Sir Arthur Carty Separate School
Elementary: Catholic
0.93 km
Mountsfield Public School
Elementary: Public
1.86 km
Ashley Oaks Public School
Elementary: Public
0.79 km
G A Wheable Secondary School
Secondary: Public
3.94 km
B Davison Secondary School Secondary School
Secondary: Public
4.50 km
Westminster Secondary School
Secondary: Public
2.94 km
London South Collegiate Institute
Secondary: Public
2.95 km
Sir Wilfrid Laurier Secondary School
Secondary: Public
3.44 km
Saunders Secondary School
Secondary: Public
3.55 km
-
Mitches Park
640 Upper Queens St (Upper Queens), London ON 0.28km -
Ashley Oaks Public School
Ontario 0.78km -
St. Lawrence Park
Ontario 1.35km
-
TD Canada Trust Branch and ATM
1420 Ernest Ave, London ON N6E 2H8 1.4km -
TD Canada Trust ATM
1420 Ernest Ave, London ON N6E 2H8 1.4km -
Libro Credit Union
841 Wellington Rd S (at Southdale Rd.), London ON N6E 3R5 1.69km










