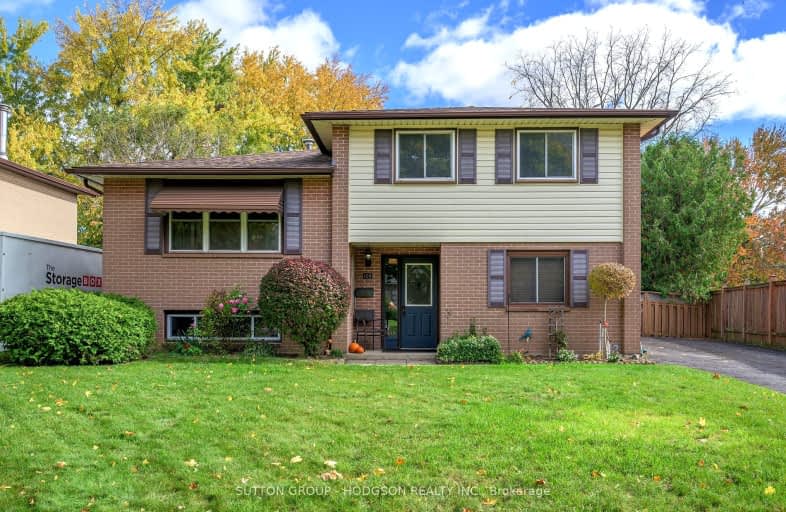
Video Tour
Very Walkable
- Most errands can be accomplished on foot.
71
/100
Some Transit
- Most errands require a car.
46
/100
Bikeable
- Some errands can be accomplished on bike.
56
/100

Nicholas Wilson Public School
Elementary: Public
0.34 km
Arthur Stringer Public School
Elementary: Public
1.21 km
St Francis School
Elementary: Catholic
0.90 km
Rick Hansen Public School
Elementary: Public
1.22 km
Wilton Grove Public School
Elementary: Public
0.93 km
White Oaks Public School
Elementary: Public
1.43 km
G A Wheable Secondary School
Secondary: Public
3.33 km
B Davison Secondary School Secondary School
Secondary: Public
3.99 km
London South Collegiate Institute
Secondary: Public
3.62 km
Sir Wilfrid Laurier Secondary School
Secondary: Public
1.18 km
Catholic Central High School
Secondary: Catholic
5.33 km
H B Beal Secondary School
Secondary: Public
5.22 km
-
White Oaks Optimist Park
560 Bradley Ave, London ON N6E 2L7 1.27km -
Ashley Oaks Public School
Ontario 1.96km -
Cheswick Circle Park
Cheswick Cir, London ON 2.23km
-
HODL Bitcoin ATM - Esso
769 Southdale Rd E, London ON N6E 3B9 0.34km -
Libro Credit Union
841 Wellington Rd S (at Southdale Rd.), London ON N6E 3R5 0.67km -
TD Bank Financial Group
1078 Wellington Rd (at Bradley Ave.), London ON N6E 1M2 0.84km













