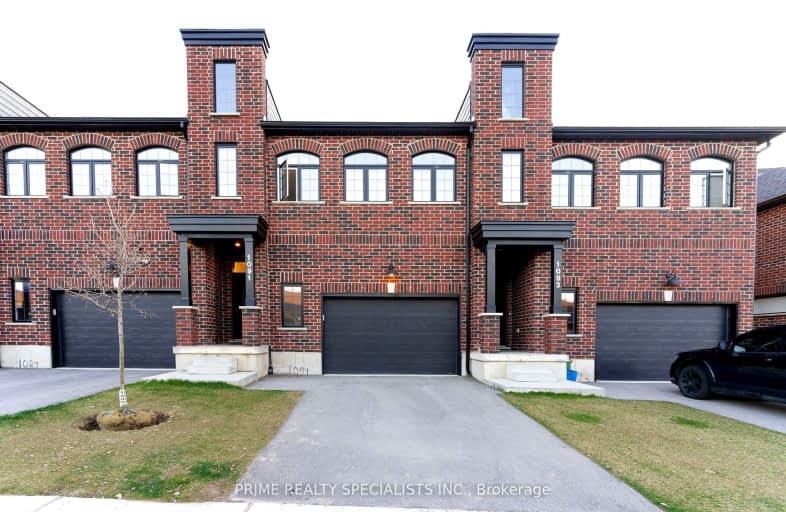Car-Dependent
- Almost all errands require a car.
Some Transit
- Most errands require a car.
Somewhat Bikeable
- Almost all errands require a car.

St George Separate School
Elementary: CatholicSt. Nicholas Senior Separate School
Elementary: CatholicJohn Dearness Public School
Elementary: PublicSt Theresa Separate School
Elementary: CatholicByron Northview Public School
Elementary: PublicByron Southwood Public School
Elementary: PublicWestminster Secondary School
Secondary: PublicSt. Andre Bessette Secondary School
Secondary: CatholicSt Thomas Aquinas Secondary School
Secondary: CatholicOakridge Secondary School
Secondary: PublicSir Frederick Banting Secondary School
Secondary: PublicSaunders Secondary School
Secondary: Public-
Scenic View Park
Ironwood Rd (at Dogwood Cres.), London ON 1.85km -
Ironwood Park
London ON 1.89km -
Griffith Street Park
ON 2.46km
-
Byron-Springbank Legion
1276 Commissioners Rd W, London ON N6K 1E1 2.27km -
TD Canada Trust Branch and ATM
1260 Commissioners Rd W, London ON N6K 1C7 2.36km -
TD Bank Financial Group
1260 Commissioners Rd W (Boler), London ON N6K 1C7 2.36km



