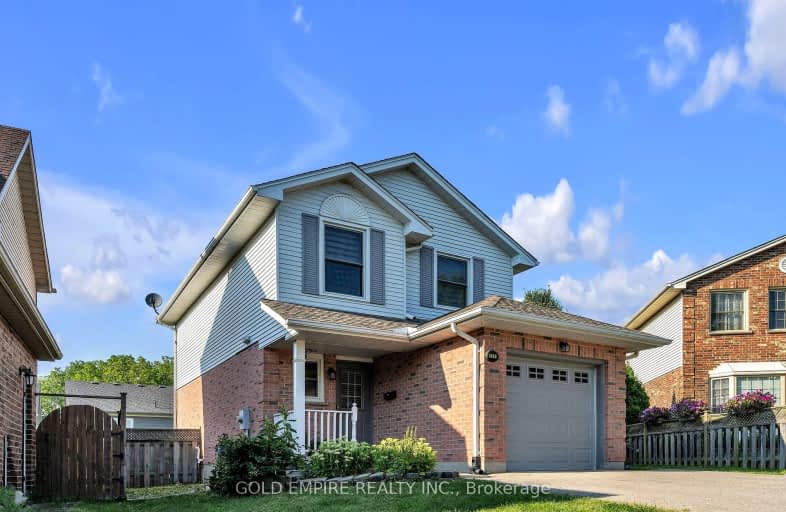Car-Dependent
- Some errands can be accomplished on foot.
50
/100
Some Transit
- Most errands require a car.
46
/100
Bikeable
- Some errands can be accomplished on bike.
58
/100

Holy Cross Separate School
Elementary: Catholic
1.54 km
Ealing Public School
Elementary: Public
1.30 km
St Sebastian Separate School
Elementary: Catholic
0.51 km
Fairmont Public School
Elementary: Public
1.55 km
C C Carrothers Public School
Elementary: Public
0.90 km
Glen Cairn Public School
Elementary: Public
1.18 km
G A Wheable Secondary School
Secondary: Public
1.64 km
Thames Valley Alternative Secondary School
Secondary: Public
3.30 km
B Davison Secondary School Secondary School
Secondary: Public
1.94 km
London South Collegiate Institute
Secondary: Public
3.46 km
Sir Wilfrid Laurier Secondary School
Secondary: Public
2.37 km
H B Beal Secondary School
Secondary: Public
3.55 km
-
Past presidents park
0.75km -
Caesar Dog Park
London ON 1.34km -
Silverwood Park
London ON 1.88km
-
TD Canada Trust ATM
1086 Commissioners Rd E, London ON N5Z 4W8 0.59km -
TD Bank Financial Group
1086 Commissioners Rd E, London ON N5Z 4W8 0.59km -
BMO Bank of Montreal
1315 Commissioners Rd E (at Highbury Ave S), London ON N6M 0B8 1.28km














