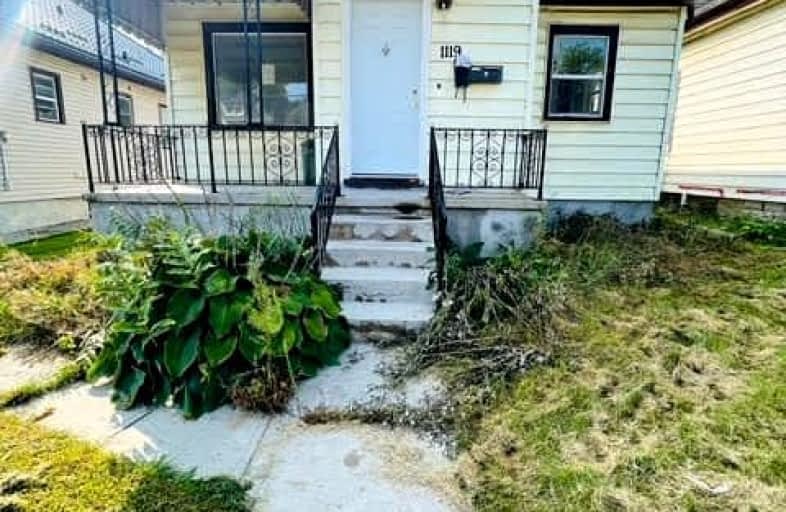Very Walkable
- Most errands can be accomplished on foot.
80
/100
Some Transit
- Most errands require a car.
45
/100
Bikeable
- Some errands can be accomplished on bike.
67
/100

Holy Cross Separate School
Elementary: Catholic
0.14 km
Trafalgar Public School
Elementary: Public
0.51 km
Ealing Public School
Elementary: Public
0.62 km
St Sebastian Separate School
Elementary: Catholic
1.80 km
Lester B Pearson School for the Arts
Elementary: Public
0.99 km
Académie de la Tamise
Elementary: Public
1.80 km
Robarts Provincial School for the Deaf
Secondary: Provincial
3.47 km
G A Wheable Secondary School
Secondary: Public
1.49 km
Thames Valley Alternative Secondary School
Secondary: Public
1.69 km
B Davison Secondary School Secondary School
Secondary: Public
1.10 km
John Paul II Catholic Secondary School
Secondary: Catholic
3.23 km
H B Beal Secondary School
Secondary: Public
2.31 km
-
St. Julien Park
London ON 0.93km -
Kale & Murtle's
96 Mamelon St, London ON N5Z 1Y1 1.3km -
Chelsea Green Park
1 Adelaide St N, London ON 1.68km
-
BMO Bank of Montreal
555 Hamilton Rd, London ON N5Z 1S5 0.58km -
Scotiabank
1 Ontario St, London ON N5W 1A1 1.18km -
TD Canada Trust Branch and ATM
745 York St, London ON N5W 2S6 1.63km














