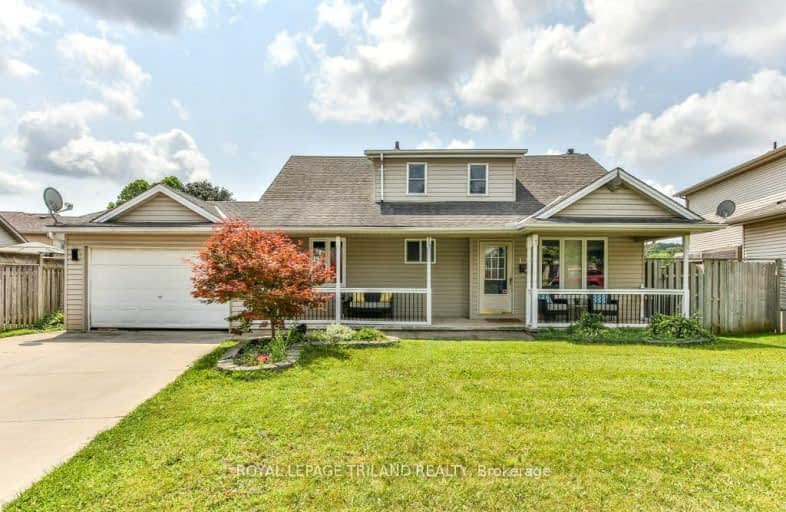Car-Dependent
- Most errands require a car.
30
/100
Some Transit
- Most errands require a car.
31
/100
Somewhat Bikeable
- Most errands require a car.
36
/100

Holy Family Elementary School
Elementary: Catholic
2.27 km
St Bernadette Separate School
Elementary: Catholic
1.97 km
St Robert Separate School
Elementary: Catholic
2.67 km
École élémentaire catholique Saint-Jean-de-Brébeuf
Elementary: Catholic
1.83 km
Tweedsmuir Public School
Elementary: Public
1.63 km
John P Robarts Public School
Elementary: Public
2.04 km
G A Wheable Secondary School
Secondary: Public
4.58 km
Thames Valley Alternative Secondary School
Secondary: Public
4.52 km
B Davison Secondary School Secondary School
Secondary: Public
4.64 km
John Paul II Catholic Secondary School
Secondary: Catholic
5.65 km
Sir Wilfrid Laurier Secondary School
Secondary: Public
4.46 km
Clarke Road Secondary School
Secondary: Public
3.19 km
-
River East Optimist Park
Ontario 0.43km -
Carroll Park
270 Ellerslie Rd, London ON N6M 1B6 1.57km -
Fairmont Park
London ON N5W 1N1 2km
-
TD Bank Financial Group
Hamilton Rd (Highbury), London ON 1.27km -
RBC Royal Bank ATM
277 Highbury Ave N, London ON N5Z 2W8 3.14km -
CIBC
380 Clarke Rd (Dundas St.), London ON N5W 6E7 3.72km














