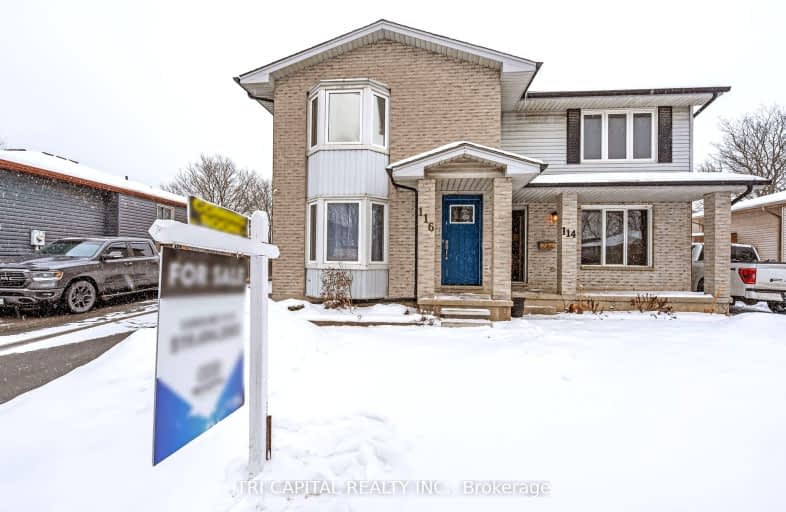Somewhat Walkable
- Some errands can be accomplished on foot.
53
/100
Some Transit
- Most errands require a car.
38
/100
Somewhat Bikeable
- Most errands require a car.
42
/100

Holy Family Elementary School
Elementary: Catholic
1.28 km
St Robert Separate School
Elementary: Catholic
1.42 km
Bonaventure Meadows Public School
Elementary: Public
0.34 km
Princess AnneFrench Immersion Public School
Elementary: Public
2.51 km
John P Robarts Public School
Elementary: Public
1.54 km
Lord Nelson Public School
Elementary: Public
1.21 km
Robarts Provincial School for the Deaf
Secondary: Provincial
4.63 km
Robarts/Amethyst Demonstration Secondary School
Secondary: Provincial
4.63 km
Thames Valley Alternative Secondary School
Secondary: Public
4.43 km
Montcalm Secondary School
Secondary: Public
5.67 km
John Paul II Catholic Secondary School
Secondary: Catholic
4.54 km
Clarke Road Secondary School
Secondary: Public
1.54 km
-
East Lions Park
1731 Churchill Ave (Winnipeg street), London ON N5W 5P4 2.41km -
Kiwanas Park
Trafalgar St (Thorne Ave), London ON 2.99km -
Victoria Park, London, Ontario
580 Clarence St, London ON N6A 3G1 3.41km
-
CoinFlip Bitcoin ATM
2190 Dundas St, London ON N5V 1R2 0.93km -
TD Canada Trust Branch and ATM
1920 Dundas St, London ON N5V 3P1 1.82km -
BMO Bank of Montreal
155 Clarke Rd, London ON N5W 5C9 1.89km














