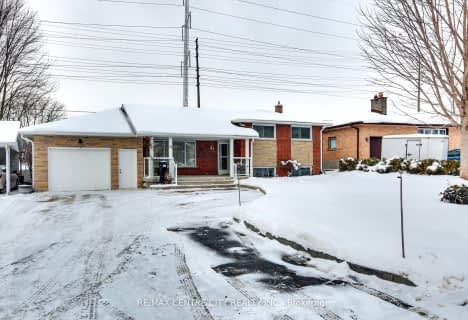
St Bernadette Separate School
Elementary: Catholic
2.87 km
St Sebastian Separate School
Elementary: Catholic
2.26 km
Fairmont Public School
Elementary: Public
2.42 km
École élémentaire catholique Saint-Jean-de-Brébeuf
Elementary: Catholic
0.49 km
Tweedsmuir Public School
Elementary: Public
2.76 km
Glen Cairn Public School
Elementary: Public
1.87 km
G A Wheable Secondary School
Secondary: Public
3.58 km
Thames Valley Alternative Secondary School
Secondary: Public
5.00 km
B Davison Secondary School Secondary School
Secondary: Public
3.95 km
John Paul II Catholic Secondary School
Secondary: Catholic
6.45 km
Sir Wilfrid Laurier Secondary School
Secondary: Public
2.27 km
Clarke Road Secondary School
Secondary: Public
4.93 km












