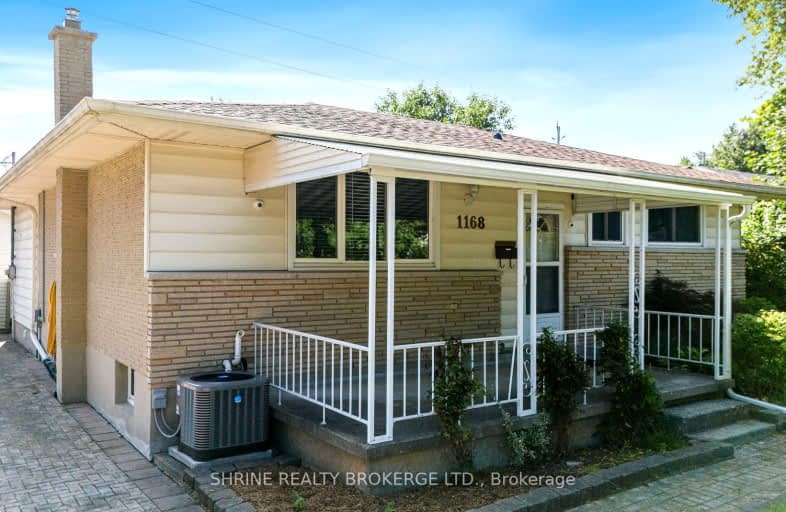Somewhat Walkable
- Some errands can be accomplished on foot.
55
/100
Some Transit
- Most errands require a car.
46
/100
Somewhat Bikeable
- Most errands require a car.
49
/100

Robarts Provincial School for the Deaf
Elementary: Provincial
1.55 km
Robarts/Amethyst Demonstration Elementary School
Elementary: Provincial
1.55 km
École élémentaire catholique Ste-Jeanne-d'Arc
Elementary: Catholic
0.88 km
Evelyn Harrison Public School
Elementary: Public
0.33 km
Franklin D Roosevelt Public School
Elementary: Public
1.21 km
Chippewa Public School
Elementary: Public
0.88 km
Robarts Provincial School for the Deaf
Secondary: Provincial
1.55 km
Robarts/Amethyst Demonstration Secondary School
Secondary: Provincial
1.55 km
Thames Valley Alternative Secondary School
Secondary: Public
2.92 km
Montcalm Secondary School
Secondary: Public
1.94 km
John Paul II Catholic Secondary School
Secondary: Catholic
1.69 km
Clarke Road Secondary School
Secondary: Public
2.92 km














