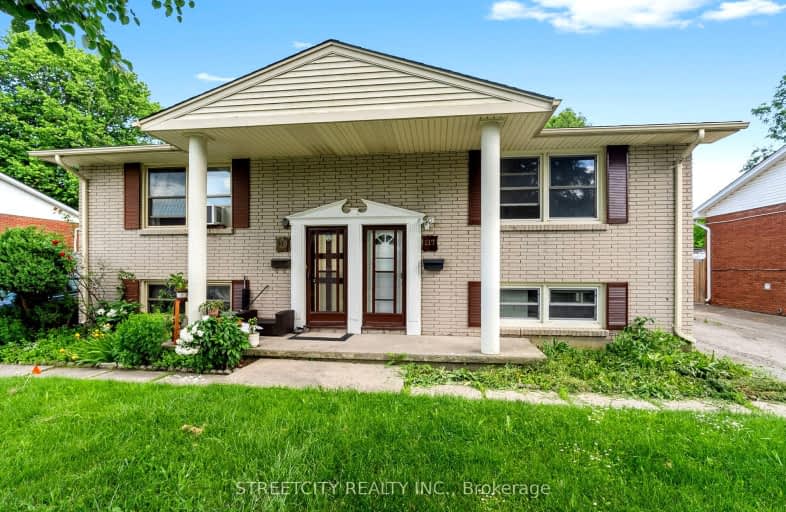Somewhat Walkable
- Some errands can be accomplished on foot.
65
/100
Good Transit
- Some errands can be accomplished by public transportation.
56
/100
Bikeable
- Some errands can be accomplished on bike.
64
/100

Robarts Provincial School for the Deaf
Elementary: Provincial
0.75 km
Robarts/Amethyst Demonstration Elementary School
Elementary: Provincial
0.75 km
St Anne's Separate School
Elementary: Catholic
1.02 km
Blessed Sacrament Separate School
Elementary: Catholic
0.84 km
Lord Elgin Public School
Elementary: Public
0.54 km
Sir John A Macdonald Public School
Elementary: Public
0.16 km
Robarts Provincial School for the Deaf
Secondary: Provincial
0.75 km
Robarts/Amethyst Demonstration Secondary School
Secondary: Provincial
0.75 km
École secondaire Gabriel-Dumont
Secondary: Public
1.21 km
École secondaire catholique École secondaire Monseigneur-Bruyère
Secondary: Catholic
1.23 km
Montcalm Secondary School
Secondary: Public
1.31 km
John Paul II Catholic Secondary School
Secondary: Catholic
0.82 km
-
Genevive Park
at Victoria Dr., London ON 0.37km -
Northeast Park
Victoria Dr, London ON 0.61km -
The Great Escape
1295 Highbury Ave N, London ON N5Y 5L3 0.91km
-
TD Canada Trust ATM
1314 Huron St, London ON N5Y 4V2 0.8km -
CIBC
1299 Oxford St E (in Oxbury Mall), London ON N5Y 4W5 0.88km -
BMO Bank of Montreal
1299 Oxford St E, London ON N5Y 4W5 0.89km














