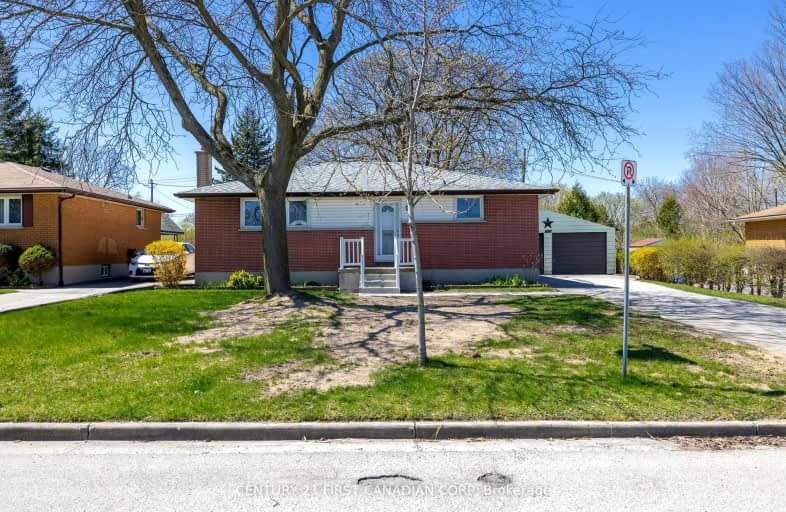Somewhat Walkable
- Some errands can be accomplished on foot.
66
/100
Some Transit
- Most errands require a car.
49
/100
Bikeable
- Some errands can be accomplished on bike.
68
/100

Robarts Provincial School for the Deaf
Elementary: Provincial
0.46 km
Robarts/Amethyst Demonstration Elementary School
Elementary: Provincial
0.46 km
St Anne's Separate School
Elementary: Catholic
0.63 km
École élémentaire catholique Ste-Jeanne-d'Arc
Elementary: Catholic
1.02 km
Evelyn Harrison Public School
Elementary: Public
1.22 km
Sir John A Macdonald Public School
Elementary: Public
1.03 km
Robarts Provincial School for the Deaf
Secondary: Provincial
0.46 km
Robarts/Amethyst Demonstration Secondary School
Secondary: Provincial
0.46 km
École secondaire Gabriel-Dumont
Secondary: Public
1.99 km
Thames Valley Alternative Secondary School
Secondary: Public
2.24 km
Montcalm Secondary School
Secondary: Public
1.10 km
John Paul II Catholic Secondary School
Secondary: Catholic
0.70 km
-
Genevive Park
at Victoria Dr., London ON 0.58km -
Northeast Park
Victoria Dr, London ON 1.47km -
Mornington Park
High Holborn St (btwn Mornington & Oxford St. E.), London ON 1.54km
-
BMO Bank of Montreal
1140 Highbury Ave N, London ON N5Y 4W1 0.45km -
BMO Bank of Montreal
1299 Oxford St E, London ON N5Y 4W5 1.16km -
Cibc ATM
1331 Dundas St, London ON N5W 5P3 2.3km














