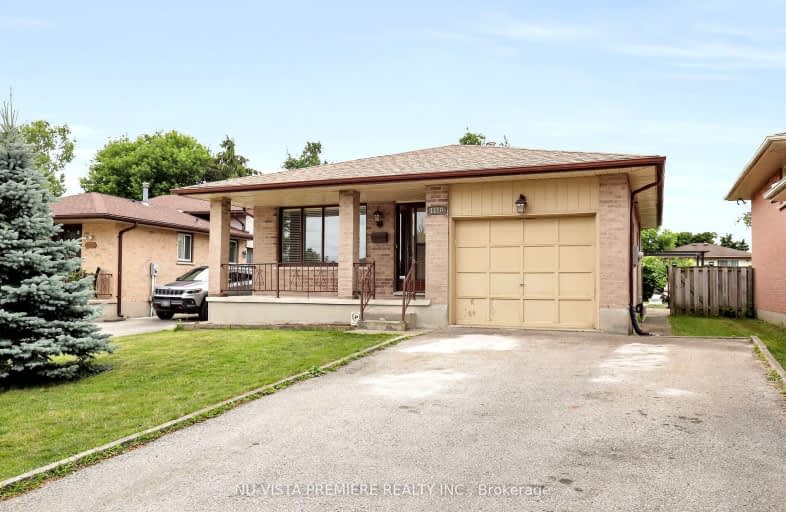Somewhat Walkable
- Some errands can be accomplished on foot.
59
/100
Good Transit
- Some errands can be accomplished by public transportation.
50
/100
Bikeable
- Some errands can be accomplished on bike.
60
/100

École élémentaire Gabriel-Dumont
Elementary: Public
0.25 km
École élémentaire catholique Monseigneur-Bruyère
Elementary: Catholic
0.24 km
Knollwood Park Public School
Elementary: Public
1.14 km
Lord Elgin Public School
Elementary: Public
0.93 km
Northbrae Public School
Elementary: Public
0.46 km
Louise Arbour French Immersion Public School
Elementary: Public
0.54 km
Robarts Provincial School for the Deaf
Secondary: Provincial
2.19 km
Robarts/Amethyst Demonstration Secondary School
Secondary: Provincial
2.19 km
École secondaire Gabriel-Dumont
Secondary: Public
0.25 km
École secondaire catholique École secondaire Monseigneur-Bruyère
Secondary: Catholic
0.24 km
Montcalm Secondary School
Secondary: Public
1.75 km
A B Lucas Secondary School
Secondary: Public
2.06 km
-
Ed Blake Park
Barker St (btwn Huron & Kipps Lane), London ON 0.31km -
Northeast Park
Victoria Dr, London ON 0.87km -
Adelaide Street Wells Park
London ON 0.96km
-
TD Bank Financial Group
1314 Huron St (at Highbury Ave), London ON N5Y 4V2 1.58km -
Scotiabank
1250 Highbury Ave N (at Huron St.), London ON N5Y 6M7 1.76km -
Scotiabank
1140 Highbury Ave N, London ON N5Y 4W1 1.9km














